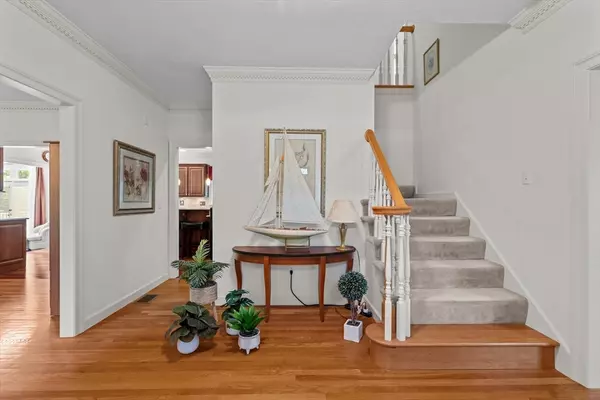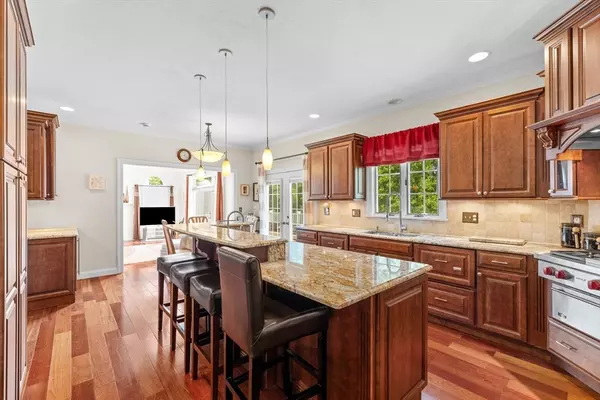$1,175,000
$1,200,000
2.1%For more information regarding the value of a property, please contact us for a free consultation.
4 Beds
2.5 Baths
4,502 SqFt
SOLD DATE : 09/26/2025
Key Details
Sold Price $1,175,000
Property Type Single Family Home
Sub Type Single Family Residence
Listing Status Sold
Purchase Type For Sale
Square Footage 4,502 sqft
Price per Sqft $260
MLS Listing ID 73402367
Sold Date 09/26/25
Style Colonial
Bedrooms 4
Full Baths 2
Half Baths 1
HOA Y/N false
Year Built 1992
Annual Tax Amount $16,370
Tax Year 2025
Lot Size 0.710 Acres
Acres 0.71
Property Sub-Type Single Family Residence
Property Description
Set in a premier neighborhood, this exceptional home features a chef's dream kitchen with a Wolf industrial-grade stove, two double dishwashers, a Sub-Zero refrigerator, an Electrolux convection oven and a wine/beverage refrigerator. Entertain effortlessly in the formal living room or unwind by the fireplace in the inviting family room, which opens to an oversized deck overlooking a lush, landscaped yard. The first-floor office with built-in shelves offers an inspiring workspace. Upstairs, you'll find four spacious bedrooms including a serene primary suite with a private sitting room. A walk-up attic provides exciting potential for future expansion, while a finished walkout lower level completes this one-of-a-kind home.
Location
State MA
County Worcester
Zoning R
Direction E Main (rte 30) to Jacob Amsden
Rooms
Family Room Vaulted Ceiling(s), Flooring - Hardwood, Deck - Exterior, Exterior Access
Basement Full, Finished, Walk-Out Access
Primary Bedroom Level Second
Dining Room Flooring - Hardwood
Kitchen Flooring - Hardwood, Countertops - Stone/Granite/Solid, Kitchen Island, Wet Bar, Breakfast Bar / Nook, Cabinets - Upgraded, Deck - Exterior
Interior
Interior Features Home Office, Sitting Room, Exercise Room, Play Room, Bonus Room, Walk-up Attic
Heating Forced Air, Natural Gas
Cooling Central Air
Flooring Tile, Vinyl, Carpet, Hardwood, Flooring - Wall to Wall Carpet, Laminate, Flooring - Stone/Ceramic Tile
Fireplaces Number 1
Fireplaces Type Family Room
Appliance Range, Oven, Dishwasher, Disposal, Refrigerator, Washer, Dryer
Laundry In Basement
Exterior
Exterior Feature Deck - Composite
Garage Spaces 2.0
Utilities Available for Gas Range
Roof Type Shingle
Total Parking Spaces 8
Garage Yes
Building
Lot Description Gentle Sloping
Foundation Concrete Perimeter
Sewer Public Sewer
Water Public
Architectural Style Colonial
Schools
Elementary Schools Hastings
Middle Schools Gibbons
High Schools Westborough
Others
Senior Community false
Read Less Info
Want to know what your home might be worth? Contact us for a FREE valuation!

Our team is ready to help you sell your home for the highest possible price ASAP
Bought with Daniel Meservey • Mathieu Newton Sotheby's International Realty

"My job is to find and attract mastery-based agents to the office, protect the culture, and make sure everyone is happy! "






