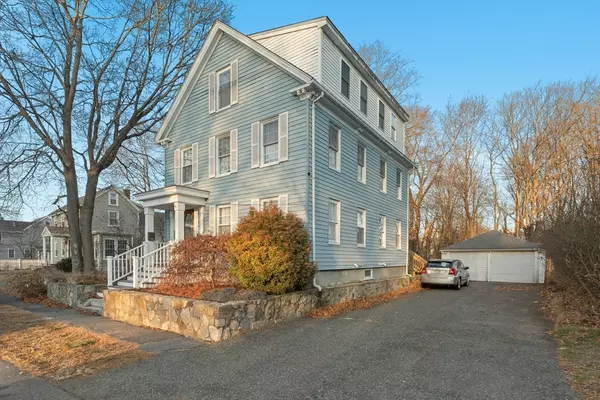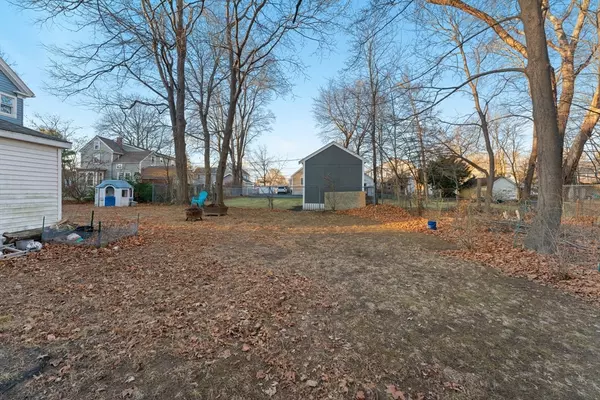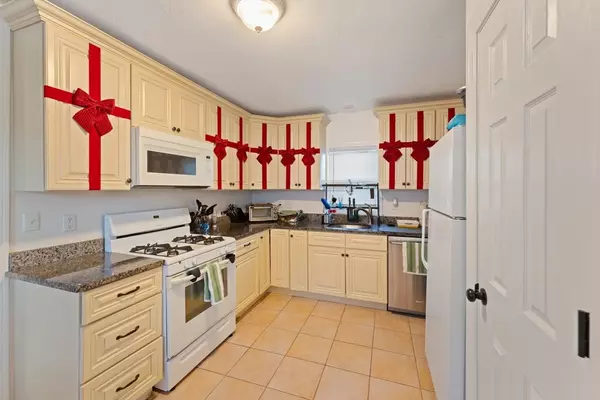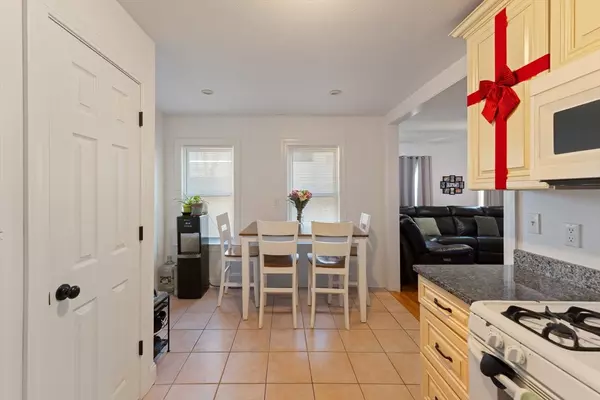$810,000
$737,500
9.8%For more information regarding the value of a property, please contact us for a free consultation.
5 Beds
2 Baths
2,624 SqFt
SOLD DATE : 01/10/2025
Key Details
Sold Price $810,000
Property Type Multi-Family
Sub Type 2 Family - 2 Units Up/Down
Listing Status Sold
Purchase Type For Sale
Square Footage 2,624 sqft
Price per Sqft $308
MLS Listing ID 73317615
Sold Date 01/10/25
Bedrooms 5
Full Baths 2
Year Built 1935
Annual Tax Amount $7,720
Tax Year 2024
Lot Size 6,534 Sqft
Acres 0.15
Property Description
Classic Charm, Modern Upgrades: Discover this Perfectly Upgraded 2-Family! Come home and admire the striking stone wall that makes a perfect first impression. Two beautifully updated kitchens with granite and wonderfully updated bathrooms provide style and functionality. Each unit features gas heating, hot water, and cooking, and each unit has dedicated laundry hookups—one in the basement for the first floor and the other conveniently off the kitchen for the second floor. All 5 bedrooms are wonderfully sized. Enjoy shared access to a an oversized 2-car garage, with plenty of additional parking in the expansive paved driveway. The wonderful and private level yard offers a fantastic space for outdoor gatherings and relaxation. Conveniently located near Routes 135, 9, I-495, and the Mass Pike, with easy access to the Ashland MBTA Station, this property is an ideal blend of comfort and convenience. With a new furnace and lead certifications in place, it's ready to welcome its next owners.
Location
State MA
County Middlesex
Zoning R2
Direction Waze
Rooms
Basement Full, Walk-Out Access, Interior Entry, Concrete
Interior
Interior Features Pantry, Lead Certification Available, Upgraded Countertops, Bathroom With Tub, Stone/Granite/Solid Counters, Living Room, Dining Room, Kitchen, Office/Den
Heating Forced Air, Natural Gas
Cooling None
Flooring Wood, Tile, Carpet, Stone/Ceramic Tile
Appliance Range, Dishwasher, Microwave, Refrigerator, Washer, Dryer
Laundry Electric Dryer Hookup, Washer Hookup
Exterior
Exterior Feature Rain Gutters, Stone Wall
Garage Spaces 2.0
Community Features Public Transportation, Shopping, Park, Walk/Jog Trails, Medical Facility, Conservation Area, House of Worship, T-Station, University
Utilities Available for Gas Range, for Electric Dryer, Washer Hookup
Roof Type Shingle
Total Parking Spaces 5
Garage Yes
Building
Lot Description Level
Story 3
Foundation Stone, Brick/Mortar
Sewer Public Sewer
Water Public
Others
Senior Community false
Acceptable Financing Contract
Listing Terms Contract
Read Less Info
Want to know what your home might be worth? Contact us for a FREE valuation!

Our team is ready to help you sell your home for the highest possible price ASAP
Bought with Rebecca Zeng • Quintess Real Estate
"My job is to find and attract mastery-based agents to the office, protect the culture, and make sure everyone is happy! "






