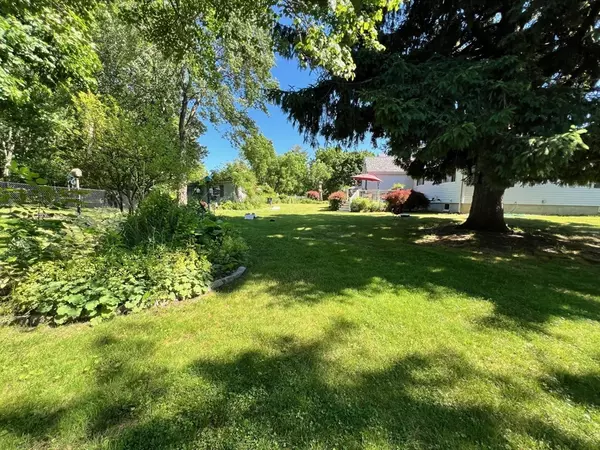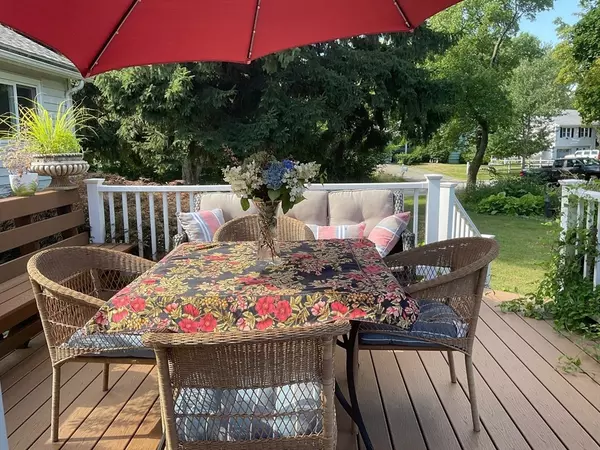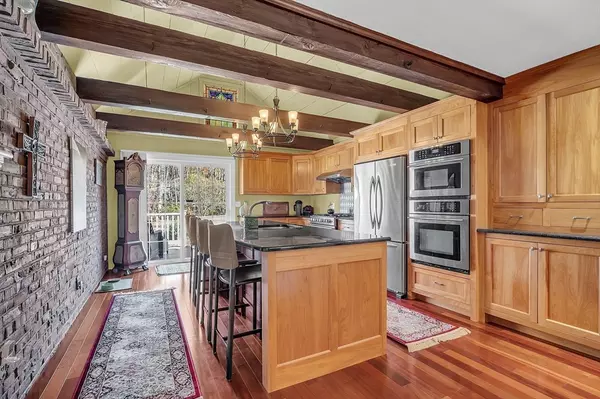$802,000
$729,900
9.9%For more information regarding the value of a property, please contact us for a free consultation.
4 Beds
3.5 Baths
2,504 SqFt
SOLD DATE : 01/10/2025
Key Details
Sold Price $802,000
Property Type Multi-Family
Sub Type 2 Family - 2 Units Side by Side
Listing Status Sold
Purchase Type For Sale
Square Footage 2,504 sqft
Price per Sqft $320
MLS Listing ID 73310051
Sold Date 01/10/25
Bedrooms 4
Full Baths 3
Half Baths 1
Year Built 1953
Annual Tax Amount $5,720
Tax Year 2024
Lot Size 0.530 Acres
Acres 0.53
Property Description
Pride of ownership shows in this meticulously maintained & upgraded 2-family duplex w/gleaming hardwood throughout. Unit 1 features a spacious kitchen w/granite counters, stainless appliances, brick accent wall & vaulted ceiling. Sliding door to expansive deck & professionally landscaped yard adorned w/perennials. Large fireplaced family room has recessed lighting, the bright living room features a coffered ceiling & cozy gas stove creating a warm atmosphere. 3 generous bedrooms, 2 full baths & nicely finished lower level offering additional living space, workshop & ample storage. Unit 2 is inviting w/updated kitchen w/tile backsplash, stainless steel appliances, newer flooring & fresh paint. Oversized living/dining area for relaxing, a large bedroom, 1.5 baths, in-unit washer & dryer, central air & one-car garage. This property combines the feel of a single-family home w/the benefits of rental income or in-law suite, making it a perfect for homeowners & investors alike.
Location
State MA
County Essex
Zoning RES
Direction Lowell Street to Washington Street
Rooms
Basement Full, Finished, Walk-Out Access
Interior
Interior Features Ceiling Fan(s), Cathedral/Vaulted Ceilings, Upgraded Cabinets, Upgraded Countertops, Bathroom with Shower Stall, Slider, Bathroom With Tub & Shower, Remodeled, Living Room, Dining Room, Kitchen, Family Room, Laundry Room
Heating Forced Air, Natural Gas
Cooling Wall Unit(s), Ductless, Central Air
Flooring Carpet, Hardwood
Fireplaces Number 1
Fireplaces Type Wood Burning
Appliance Range, Oven, Dishwasher, Disposal, Trash Compactor, Microwave, Refrigerator, Washer, Dryer
Laundry Electric Dryer Hookup
Exterior
Exterior Feature Balcony/Deck
Garage Spaces 1.0
Community Features Public Transportation, Shopping, Park, Walk/Jog Trails, Laundromat, Highway Access, Public School, T-Station
Utilities Available for Gas Oven, for Electric Dryer
Roof Type Shingle
Total Parking Spaces 4
Garage Yes
Building
Lot Description Corner Lot
Story 3
Foundation Concrete Perimeter
Sewer Public Sewer
Water Public
Schools
Middle Schools Constantino
Others
Senior Community false
Read Less Info
Want to know what your home might be worth? Contact us for a FREE valuation!

Our team is ready to help you sell your home for the highest possible price ASAP
Bought with Tuyet Tu • Coldwell Banker Realty - Chelmsford
"My job is to find and attract mastery-based agents to the office, protect the culture, and make sure everyone is happy! "






