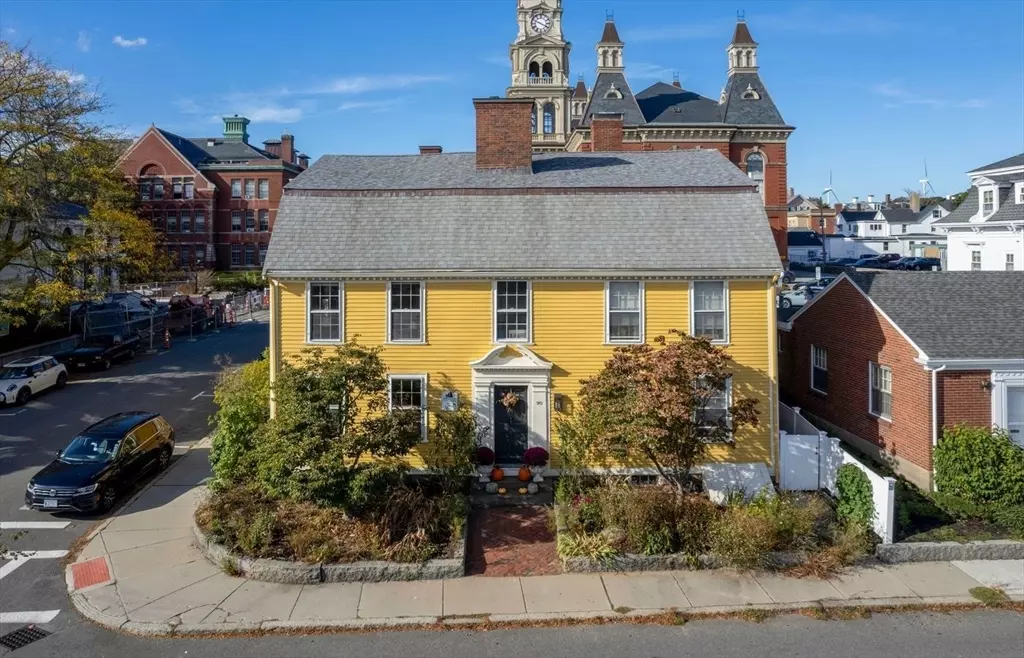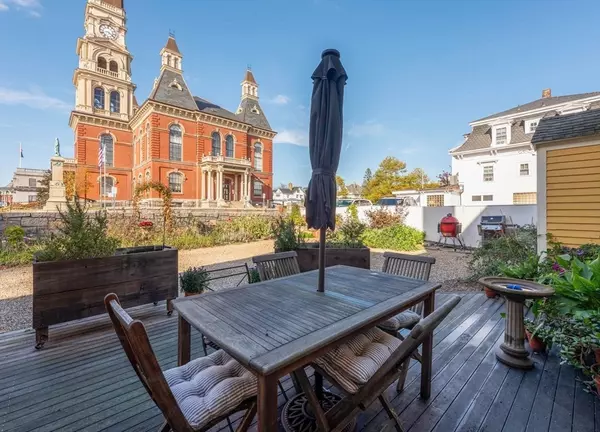$665,000
$685,000
2.9%For more information regarding the value of a property, please contact us for a free consultation.
3 Beds
2.5 Baths
1,769 SqFt
SOLD DATE : 01/10/2025
Key Details
Sold Price $665,000
Property Type Condo
Sub Type Condominium
Listing Status Sold
Purchase Type For Sale
Square Footage 1,769 sqft
Price per Sqft $375
MLS Listing ID 73296781
Sold Date 01/10/25
Bedrooms 3
Full Baths 2
Half Baths 1
HOA Fees $250/mo
Year Built 1764
Annual Tax Amount $5,619
Tax Year 2024
Property Description
Nestled in the heart of downtown, this c.1764 home, the “Hardy-Parson House", seamlessly blends its past with modern updates & amenities. Carefully renovated to preserve the original character of the home, this half-house features original doors, wide-plank pine floors, 3 fireplaces, wainscotting, moldings & exposed beams. Enjoy the kitchen with refinished wood cabinetry, Italian granite countertops & induction stove, dining room bathed in sunlight & living room w Southwestern exposure & 3 window seats. Laundry & powder room complete the lower level. On the 2nd, a sitting room, large primary bedroom, bedroom/office & 2 full baths. The 3rd floor has 2 rooms, usable as bedrooms or bonus rooms. Updated systems, central AC, plumbing, electrical & roof. The exterior features custom hardscaping with granite walls, seating, mature gardens featured in the Gloucester Garden Tour, and pea stone driveway with 2 parking spots. Close to downtown, commuter rail, beaches & more.
Location
State MA
County Essex
Zoning CCD
Direction On the corner of Middle and Dale
Rooms
Basement Y
Primary Bedroom Level Second
Dining Room Beamed Ceilings, Closet, Flooring - Wood, Open Floorplan, Recessed Lighting, Lighting - Pendant, Decorative Molding
Kitchen Flooring - Wood, Countertops - Stone/Granite/Solid, Exterior Access, Open Floorplan, Recessed Lighting, Remodeled, Stainless Steel Appliances, Closet - Double
Interior
Interior Features Closet - Linen, Open Floorplan, Recessed Lighting, Wainscoting, Decorative Molding, Sitting Room
Heating Forced Air, Natural Gas, Fireplace(s)
Cooling Central Air
Flooring Wood, Pine
Fireplaces Number 3
Fireplaces Type Living Room, Master Bedroom
Appliance Range, Dishwasher, Refrigerator, Washer, Dryer
Laundry First Floor, In Unit
Exterior
Exterior Feature Patio, City View(s), Garden, Screens, Rain Gutters
Community Features Public Transportation, Shopping, Tennis Court(s), Park, Walk/Jog Trails, Golf, Medical Facility, Laundromat, Bike Path, Conservation Area, Highway Access, House of Worship, Marina
Waterfront Description Beach Front,3/10 to 1/2 Mile To Beach,Beach Ownership(Public)
View Y/N Yes
View City
Roof Type Shingle
Total Parking Spaces 2
Garage No
Building
Story 3
Sewer Public Sewer
Water Public
Others
Pets Allowed Yes
Senior Community false
Read Less Info
Want to know what your home might be worth? Contact us for a FREE valuation!

Our team is ready to help you sell your home for the highest possible price ASAP
Bought with Cynthia Conroy • William Raveis R.E. & Home Services
"My job is to find and attract mastery-based agents to the office, protect the culture, and make sure everyone is happy! "






