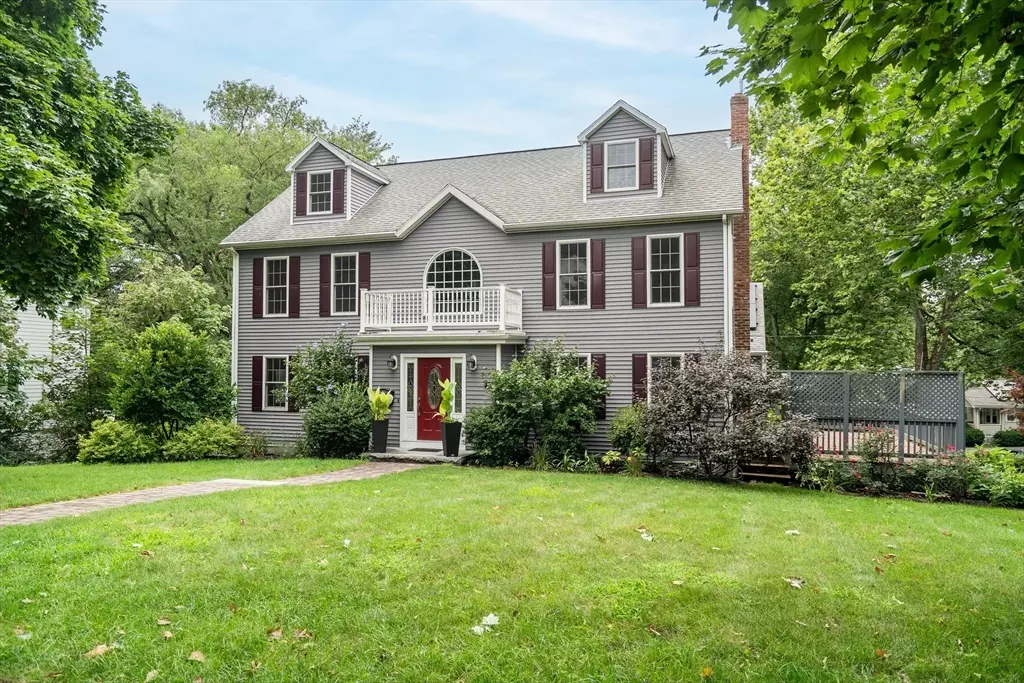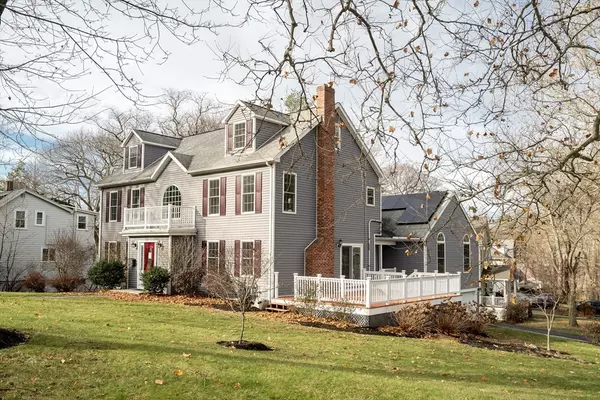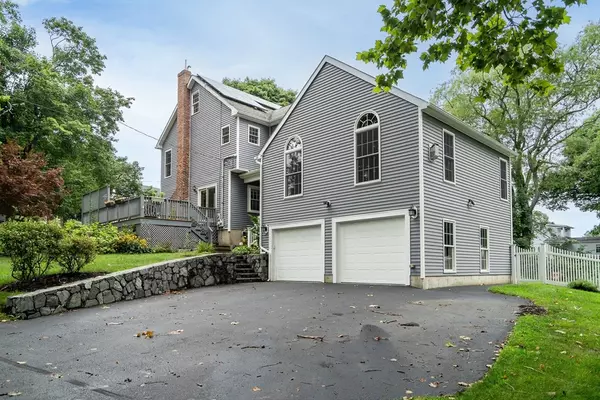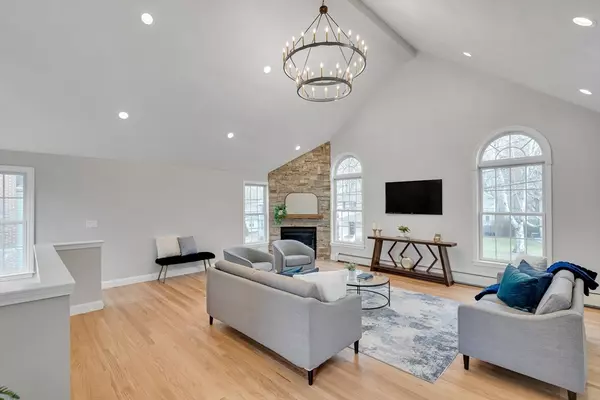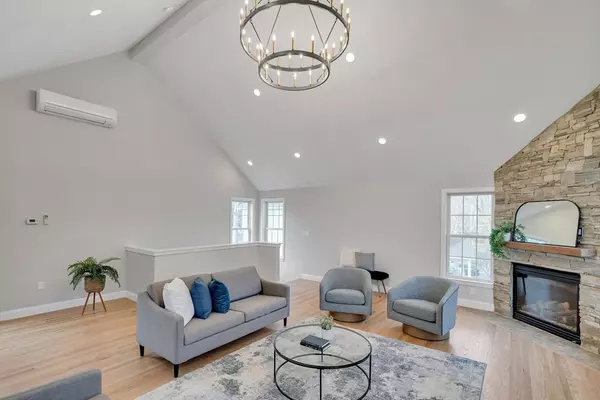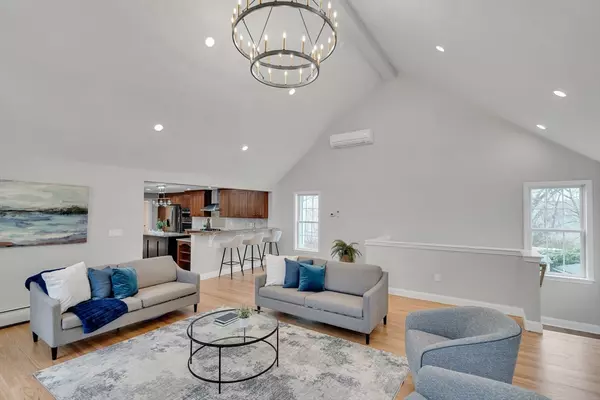$2,150,000
$2,049,000
4.9%For more information regarding the value of a property, please contact us for a free consultation.
5 Beds
4 Baths
4,750 SqFt
SOLD DATE : 01/10/2025
Key Details
Sold Price $2,150,000
Property Type Single Family Home
Sub Type Single Family Residence
Listing Status Sold
Purchase Type For Sale
Square Footage 4,750 sqft
Price per Sqft $452
MLS Listing ID 73318946
Sold Date 01/10/25
Style Colonial
Bedrooms 5
Full Baths 4
HOA Y/N false
Year Built 1952
Annual Tax Amount $22,062
Tax Year 2024
Lot Size 0.290 Acres
Acres 0.29
Property Description
This beautifully remodeled home has a brand-new look, with updates completed just last week! The transformation includes new floors, fresh paint, modern light fixtures, refreshed bathrooms, an open floor plan, a newly added mudroom, and so much more. Originally remodeled with an addition in 2013, this home now shines brighter than ever. Owned solar panels offer exceptional energy efficiency. The property features a separate in-law apartment with a walk-out basement, perfect for extended family or guests. The spacious main level includes a bedroom and full bathroom for added convenience. Step outside to an entertainer's dream—a patio, cozy fire pit, and a thriving vegetable garden make the outdoor space irresistible. This home seamlessly blends modern amenities with thoughtful design in a desirable location. Don't miss this gem!
Location
State MA
County Middlesex
Zoning RS
Direction USE GPS
Rooms
Family Room Cathedral Ceiling(s), Flooring - Wood
Basement Full, Finished, Walk-Out Access
Primary Bedroom Level Second
Dining Room Flooring - Wood, Lighting - Pendant
Kitchen Flooring - Wood, Countertops - Stone/Granite/Solid, Breakfast Bar / Nook, Recessed Lighting, Remodeled, Stainless Steel Appliances, Gas Stove, Lighting - Overhead
Interior
Interior Features Kitchen, Exercise Room, Home Office, Living/Dining Rm Combo, 3/4 Bath, Office, Walk-up Attic
Heating Baseboard, Natural Gas
Cooling Central Air, Ductless
Flooring Wood, Tile, Carpet
Fireplaces Number 1
Fireplaces Type Dining Room
Appliance Gas Water Heater, ENERGY STAR Qualified Refrigerator, ENERGY STAR Qualified Dryer, ENERGY STAR Qualified Dishwasher, ENERGY STAR Qualified Washer, Range Hood, Cooktop, Oven
Exterior
Exterior Feature Deck - Wood, Rain Gutters, Sprinkler System, Fenced Yard
Garage Spaces 2.0
Fence Fenced
Community Features Public Transportation, Shopping, Tennis Court(s), Park, Walk/Jog Trails, Golf, Medical Facility, Bike Path, Highway Access, House of Worship, Private School, Public School
Roof Type Shingle
Total Parking Spaces 4
Garage Yes
Building
Lot Description Corner Lot
Foundation Concrete Perimeter
Sewer Public Sewer
Water Public
Architectural Style Colonial
Schools
Elementary Schools Bridge
Middle Schools Clarke
High Schools Lhs
Others
Senior Community false
Read Less Info
Want to know what your home might be worth? Contact us for a FREE valuation!

Our team is ready to help you sell your home for the highest possible price ASAP
Bought with Keystone Homes Group • Keller Williams Realty Boston Northwest
"My job is to find and attract mastery-based agents to the office, protect the culture, and make sure everyone is happy! "

