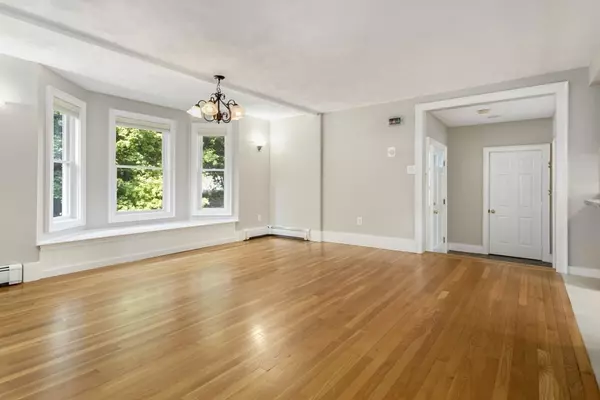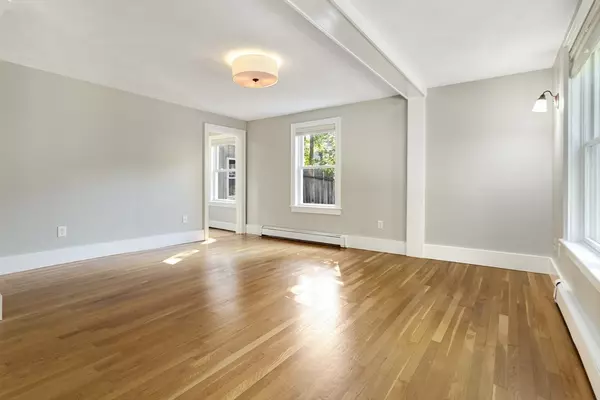$730,000
$775,000
5.8%For more information regarding the value of a property, please contact us for a free consultation.
4 Beds
2.5 Baths
2,294 SqFt
SOLD DATE : 01/09/2025
Key Details
Sold Price $730,000
Property Type Single Family Home
Sub Type Single Family Residence
Listing Status Sold
Purchase Type For Sale
Square Footage 2,294 sqft
Price per Sqft $318
MLS Listing ID 73292205
Sold Date 01/09/25
Style Cape
Bedrooms 4
Full Baths 2
Half Baths 1
HOA Y/N false
Year Built 1930
Annual Tax Amount $6,996
Tax Year 2024
Lot Size 10,454 Sqft
Acres 0.24
Property Description
This spacious Ryalside Cape offers an inviting open-concept living area with a freshly painted interior. The updated kitchen features granite countertops, stainless steel appliances, a tile backsplash, and a central island. The family room is enhanced by new wall-to-wall carpet, a wall-mounted gas fireplace, high ceilings and two home offices—one with a private entrance. The flexible layout provides the option to create a main-level bedroom, perfect for guests or multi-generational living. Outdoors, the large, fully fenced yard includes a deck for grilling and entertaining, plus two driveways offering ample parking. Tucked away from the main road in an area of new homes, this property offers both privacy and convenience. It is located near Route 128, downtown restaurants and shops, the commuter rail, Dane Street Beach, and Obear Park. Natural light fills the space, and additional features include a second-floor laundry room and a new gas heating system for energy efficiency.
Location
State MA
County Essex
Zoning R10
Direction 323 R Elliott Street is in the neighborhood behind Rising Star PreSchool.
Rooms
Family Room Flooring - Wall to Wall Carpet, Exterior Access, Recessed Lighting, Slider
Basement Partial, Interior Entry, Concrete
Primary Bedroom Level Second
Dining Room Flooring - Hardwood, Window(s) - Bay/Bow/Box, Open Floorplan, Window Seat
Kitchen Flooring - Vinyl, Dining Area, Pantry, Countertops - Stone/Granite/Solid, Kitchen Island, Deck - Exterior, Open Floorplan, Recessed Lighting, Stainless Steel Appliances, Gas Stove
Interior
Interior Features Home Office-Separate Entry, Home Office
Heating Forced Air, Baseboard, Natural Gas
Cooling Window Unit(s)
Flooring Wood, Tile, Vinyl, Carpet, Flooring - Wall to Wall Carpet
Fireplaces Number 1
Fireplaces Type Family Room
Appliance Gas Water Heater, Range, Dishwasher, Disposal, Trash Compactor, Microwave, Refrigerator, Washer, Dryer
Laundry Second Floor
Exterior
Exterior Feature Deck - Composite, Storage, Fenced Yard
Fence Fenced/Enclosed, Fenced
Community Features Public Transportation, Shopping, Park, Walk/Jog Trails, Medical Facility, Highway Access, Private School, Public School, T-Station
Utilities Available for Gas Range
Waterfront Description Beach Front,1 to 2 Mile To Beach
Roof Type Shingle
Total Parking Spaces 3
Garage No
Building
Lot Description Easements
Foundation Concrete Perimeter
Sewer Public Sewer
Water Public
Architectural Style Cape
Schools
Elementary Schools Ayers/Ryal Side
Middle Schools Bms
High Schools Bhs
Others
Senior Community false
Read Less Info
Want to know what your home might be worth? Contact us for a FREE valuation!

Our team is ready to help you sell your home for the highest possible price ASAP
Bought with Victor Paulino • Engel & Volkers By the Sea
"My job is to find and attract mastery-based agents to the office, protect the culture, and make sure everyone is happy! "






