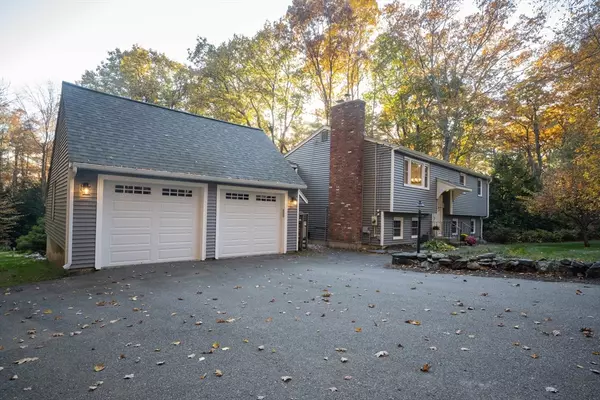$577,000
$499,000
15.6%For more information regarding the value of a property, please contact us for a free consultation.
3 Beds
2.5 Baths
2,087 SqFt
SOLD DATE : 12/19/2024
Key Details
Sold Price $577,000
Property Type Single Family Home
Sub Type Single Family Residence
Listing Status Sold
Purchase Type For Sale
Square Footage 2,087 sqft
Price per Sqft $276
MLS Listing ID 73305768
Sold Date 12/19/24
Style Split Entry
Bedrooms 3
Full Baths 2
Half Baths 1
HOA Y/N false
Year Built 1973
Annual Tax Amount $6,179
Tax Year 2024
Lot Size 2.080 Acres
Acres 2.08
Property Description
Live the life you've imagined at 90 Harbor St! Conveniently situated near local amenities, this well-maintained & impressive home sits on a serene 2-acre lot. Living room features a wood stove insert perfect for cooler evenings & seamlessly flows into the open kitchen. French doors from the kitchen lead to an expansive family room & ¾ bath where sliders open to a multi-level rear deck that overlooks your private backyard. Also on the main level are 3 bedrooms, walk-in pantry & new luxurious main bath. Need more space? Head down to the finished basement for fun in the game room or to get some work done in your office. Additional highlights include newer roof & vinyl siding (2020), mostly new windows (2021), new mini-splits offering AC & alternate heat source (2024), new garage doors, seamless/ leaf guard gutters that require zero maintenance & the list goes on. Garage provides ample space for vehicles, built in workbenches and extra storage. Won't last so join us at an Open House!
Location
State MA
County Middlesex
Zoning RUR
Direction Use GPS for best directions.
Rooms
Basement Full, Finished, Walk-Out Access, Interior Entry
Interior
Interior Features Wired for Sound
Heating Oil, Wood Stove, Ductless
Cooling Ductless
Flooring Tile, Carpet, Hardwood
Fireplaces Number 1
Appliance Water Heater, Range, Dishwasher, Refrigerator
Laundry Electric Dryer Hookup, Washer Hookup
Exterior
Exterior Feature Deck - Wood, Covered Patio/Deck, Rain Gutters, Fruit Trees, Garden
Garage Spaces 2.0
Community Features Shopping, Walk/Jog Trails, Bike Path, Conservation Area, Public School
Utilities Available for Electric Range, for Electric Dryer, Washer Hookup
Roof Type Shingle
Total Parking Spaces 4
Garage Yes
Building
Lot Description Wooded
Foundation Concrete Perimeter
Sewer Private Sewer
Water Public
Schools
Elementary Schools Varnum Brook
Middle Schools Nissitissit
High Schools Nmrhs
Others
Senior Community false
Read Less Info
Want to know what your home might be worth? Contact us for a FREE valuation!

Our team is ready to help you sell your home for the highest possible price ASAP
Bought with Janet Cramb • LAER Realty Partners / Janet Cramb & Company

"My job is to find and attract mastery-based agents to the office, protect the culture, and make sure everyone is happy! "






