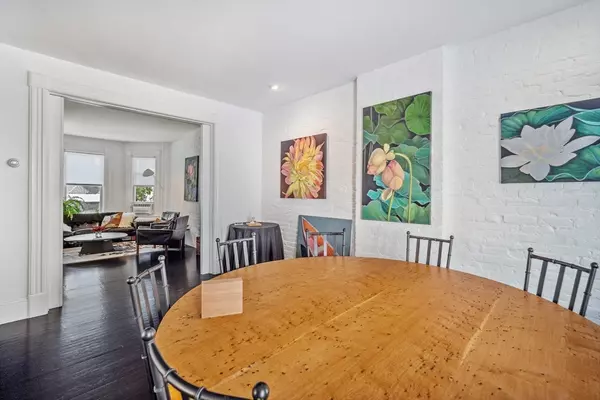$288,000
$325,000
11.4%For more information regarding the value of a property, please contact us for a free consultation.
3 Beds
1.5 Baths
1,636 SqFt
SOLD DATE : 11/04/2024
Key Details
Sold Price $288,000
Property Type Single Family Home
Sub Type Single Family Residence
Listing Status Sold
Purchase Type For Sale
Square Footage 1,636 sqft
Price per Sqft $176
MLS Listing ID 73288652
Sold Date 11/04/24
Style Antique
Bedrooms 3
Full Baths 1
Half Baths 1
HOA Y/N false
Year Built 1850
Annual Tax Amount $2,285
Tax Year 2024
Lot Size 2,613 Sqft
Acres 0.06
Property Description
DON'T MISS THIS ONE! A completely renovated brick townhome offers the perfect blend of historic charm and modern luxury. The exterior maintains its classic brick façade, while inside, every detail is upgraded. Ebonized hardwood floors run throughout, functional pocket doors and high ceilings with recessed lighting create an airy feel. The gourmet kitchen boasts high-end stainless steel appliances, Corian countertops, and custom cabinetry. The open floor plan seamlessly connects living spaces, ideal for entertaining. Luxurious bathrooms feature frameless glass showers, and designer fixtures. Bedrooms are spacious with custom closets, and large windows fill the home with natural light. Additional features include energy-efficient windows, and a private outdoor space for relaxation or gatherings. Additional space in the basement for your workshop can add to the home’s appeal, creating the ultimate blend of elegance and comfort. Showings deferred until Open house on Sunday 9/15, 11:30-1pm
Location
State MA
County Hampden
Zoning R-2
Direction Linden Street between Hampshire and Sergeant.
Rooms
Basement Full
Primary Bedroom Level Second
Dining Room Closet/Cabinets - Custom Built, Flooring - Hardwood, Recessed Lighting
Kitchen Closet/Cabinets - Custom Built, Flooring - Hardwood, Pantry, Countertops - Stone/Granite/Solid, Kitchen Island, Recessed Lighting, Pot Filler Faucet, Lighting - Pendant
Interior
Interior Features Walk-In Closet(s), Entrance Foyer
Heating Steam, Oil
Cooling Window Unit(s)
Flooring Wood, Tile
Appliance Range, Dishwasher, Refrigerator
Laundry Second Floor
Exterior
Exterior Feature Porch, Patio
Fence Fenced/Enclosed
Community Features Public Transportation, Shopping, Park, Walk/Jog Trails
Utilities Available for Gas Range
Waterfront false
Garage No
Building
Lot Description Level
Foundation Block, Stone, Brick/Mortar
Sewer Public Sewer
Water Public
Others
Senior Community false
Read Less Info
Want to know what your home might be worth? Contact us for a FREE valuation!

Our team is ready to help you sell your home for the highest possible price ASAP
Bought with Cisco Rivera • Berkshire Hathaway HomeServices Realty Professionals

"My job is to find and attract mastery-based agents to the office, protect the culture, and make sure everyone is happy! "






