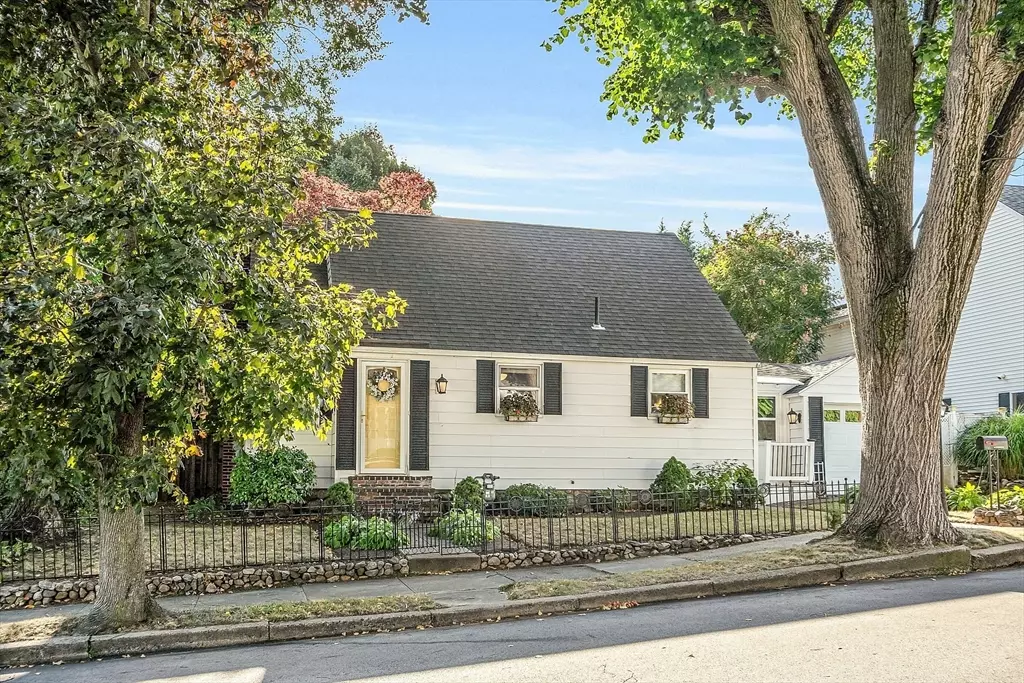$430,000
$429,900
For more information regarding the value of a property, please contact us for a free consultation.
2 Beds
1 Bath
1,256 SqFt
SOLD DATE : 10/16/2024
Key Details
Sold Price $430,000
Property Type Single Family Home
Sub Type Single Family Residence
Listing Status Sold
Purchase Type For Sale
Square Footage 1,256 sqft
Price per Sqft $342
Subdivision Mount Vernon
MLS Listing ID 73288125
Sold Date 10/16/24
Style Cape
Bedrooms 2
Full Baths 1
HOA Y/N false
Year Built 1935
Annual Tax Amount $3,897
Tax Year 2024
Lot Size 7,405 Sqft
Acres 0.17
Property Description
OFFERS DUE Monday 9/16 3:00 PM. Delightful storybook cape in desirable Mount Vernon. Enjoy the spaciousness & warmth of the front-to-back living room with hardwood floors, fireplace & beamed ceiling. The living room provides a perfect setting for both relaxing & entertaining.The first floor bedroom currently utilized as a dining room, offers great flexibility and is an adaptable room that can easily meet your needs. The second floor offers a bedroom along with an office/sitting area and plenty of storage. This versatile space can accommodate your needs offering flexibility and potential. The breezeway serves as a mudroom & cozy spot that adds convenience from garage & outdoors to indoors. The beautiful fenced in yard offers a serene outdoor area for relaxation, gardening, or play. Furnace & water heater were replaced in 2018. Kitchen appliances and washer/dryer included. Conveniently located to highways & public transportation. Schedule your showing TODAY! Easy to show!
Location
State MA
County Essex
Area South Lawrence
Zoning Res
Direction Mount Vernon St to Stevens Street
Rooms
Basement Full, Sump Pump, Radon Remediation System, Unfinished
Primary Bedroom Level First
Interior
Interior Features Closet, Mud Room, Home Office
Heating Forced Air, Natural Gas
Cooling None
Flooring Tile, Laminate, Hardwood
Fireplaces Number 1
Fireplaces Type Living Room
Appliance Range, Disposal, Microwave, Refrigerator, Washer, Dryer, Range Hood
Laundry In Basement
Exterior
Exterior Feature Fenced Yard
Garage Spaces 1.0
Fence Fenced/Enclosed, Fenced
Community Features Public Transportation, Shopping, Park, Walk/Jog Trails, Golf, Medical Facility, Laundromat, Highway Access, House of Worship, Private School, Public School, T-Station
Waterfront false
Roof Type Shingle
Parking Type Attached, Paved Drive, Off Street, Paved
Total Parking Spaces 1
Garage Yes
Building
Foundation Stone
Sewer Public Sewer
Water Public
Schools
Elementary Schools Frost
Middle Schools Frost
High Schools Lhs
Others
Senior Community false
Read Less Info
Want to know what your home might be worth? Contact us for a FREE valuation!

Our team is ready to help you sell your home for the highest possible price ASAP
Bought with Coleman Property Group • Lamacchia Realty, Inc.

"My job is to find and attract mastery-based agents to the office, protect the culture, and make sure everyone is happy! "






