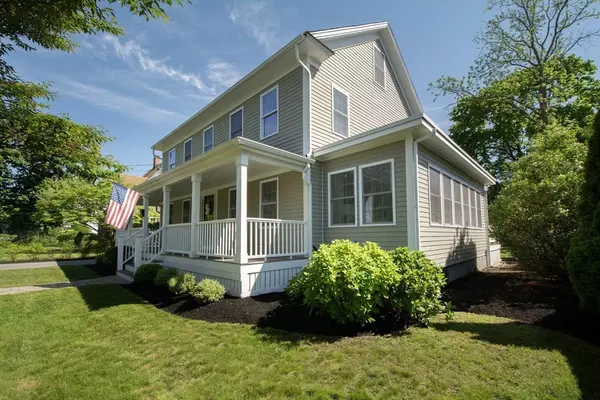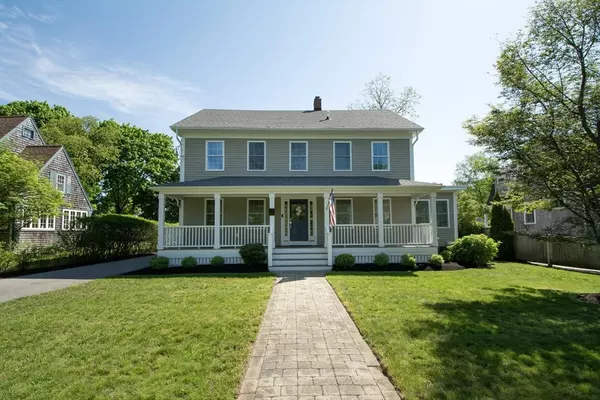$1,575,000
$1,599,900
1.6%For more information regarding the value of a property, please contact us for a free consultation.
4 Beds
3.5 Baths
2,766 SqFt
SOLD DATE : 09/27/2024
Key Details
Sold Price $1,575,000
Property Type Single Family Home
Sub Type Single Family Residence
Listing Status Sold
Purchase Type For Sale
Square Footage 2,766 sqft
Price per Sqft $569
Subdivision Minot
MLS Listing ID 73259980
Sold Date 09/27/24
Style Colonial
Bedrooms 4
Full Baths 3
Half Baths 1
HOA Y/N false
Year Built 1910
Annual Tax Amount $13,864
Tax Year 2024
Lot Size 10,454 Sqft
Acres 0.24
Property Sub-Type Single Family Residence
Property Description
Welcome to Minot, where tranquility meets modern living! Modern colonial with a detached garage and an inviting farmer's porch. Inside, enjoy the bright open layout flooded with natural light. The chef's kitchen with a large center island, ample cabinetry for storage & a wine bar is the perfect gathering spot for everyday living & entertaining. French doors seamlessly connect indoor and outdoor spaces, inviting you to the rear deck & patio, where you can relish in the joys of al fresco dining and lounging amidst the beauty of the surrounding landscape. A spacious family room, complete with a cozy sitting area and dining space, provides the perfect setting for relaxation. The second floor features three bedrooms, including one of the 2 primary bedrooms complete with an ensuite and laundry, while the third floor offers a newly remodeled primary suite. Outside, Just steps from Hatherly Country Club and Minot Beach.
Location
State MA
County Plymouth
Zoning res
Direction Gannett Rd Left on Hatherly
Rooms
Basement Crawl Space
Dining Room Flooring - Hardwood, Window(s) - Picture, Open Floorplan, Recessed Lighting
Kitchen Bathroom - Half, Flooring - Hardwood, Countertops - Stone/Granite/Solid, French Doors, Kitchen Island, Cabinets - Upgraded, Deck - Exterior, Exterior Access, Open Floorplan, Recessed Lighting, Stainless Steel Appliances, Wine Chiller, Gas Stove, Peninsula, Lighting - Pendant, Lighting - Overhead
Interior
Heating Forced Air, Natural Gas
Cooling Central Air
Flooring Wood, Tile, Carpet
Fireplaces Number 1
Fireplaces Type Living Room
Appliance Tankless Water Heater, Oven, Dishwasher, Microwave, Refrigerator, Washer, Dryer, Range Hood
Laundry Bathroom - Full, Flooring - Hardwood, Cabinets - Upgraded, Electric Dryer Hookup, Recessed Lighting, Washer Hookup, Lighting - Overhead, Second Floor
Exterior
Exterior Feature Porch, Deck, Patio, Covered Patio/Deck, Rain Gutters, Sprinkler System, Screens, Fenced Yard, Garden
Garage Spaces 2.0
Fence Fenced
Community Features Public Transportation, Shopping, Tennis Court(s), Park, Walk/Jog Trails, Golf, Medical Facility, Laundromat, Bike Path, Conservation Area, Marina, Public School, T-Station
Utilities Available for Gas Range
Waterfront Description Beach Front,Ocean,1/10 to 3/10 To Beach,Beach Ownership(Public)
Roof Type Shingle
Total Parking Spaces 6
Garage Yes
Building
Lot Description Cleared, Level
Foundation Concrete Perimeter
Sewer Private Sewer
Water Public
Architectural Style Colonial
Schools
Elementary Schools Wampatuck
Middle Schools Gates
High Schools Scituate High
Others
Senior Community false
Read Less Info
Want to know what your home might be worth? Contact us for a FREE valuation!

Our team is ready to help you sell your home for the highest possible price ASAP
Bought with JoEllen Neagle • Compass
"My job is to find and attract mastery-based agents to the office, protect the culture, and make sure everyone is happy! "






