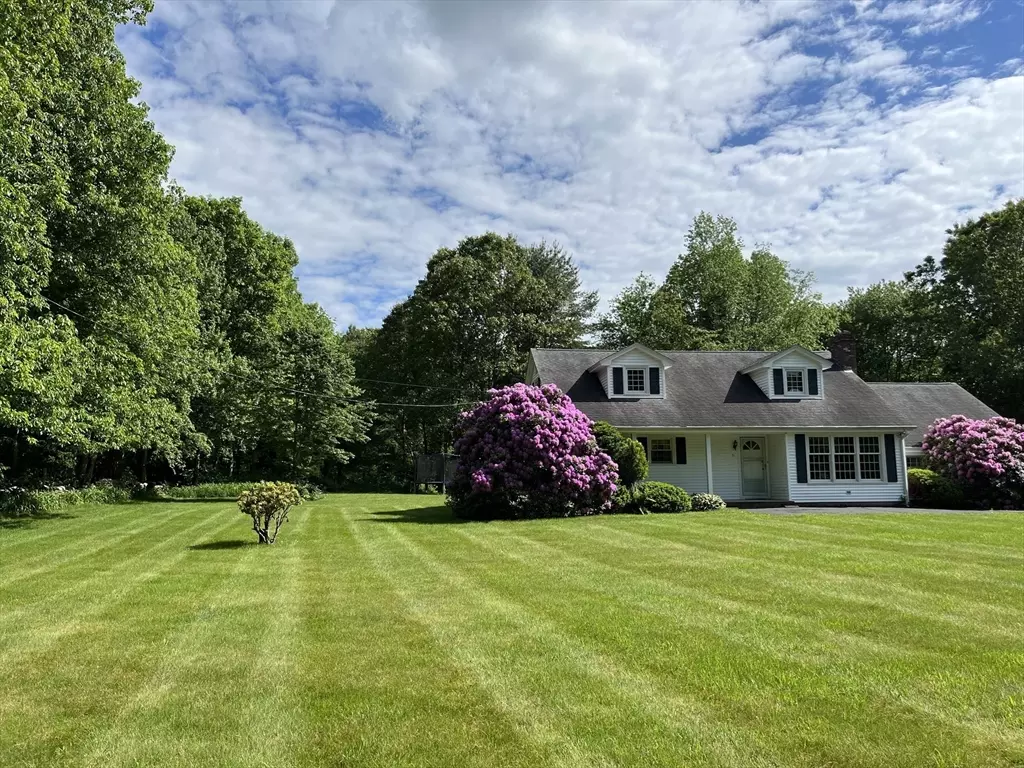$565,000
$550,000
2.7%For more information regarding the value of a property, please contact us for a free consultation.
3 Beds
2 Baths
1,698 SqFt
SOLD DATE : 09/16/2024
Key Details
Sold Price $565,000
Property Type Single Family Home
Sub Type Single Family Residence
Listing Status Sold
Purchase Type For Sale
Square Footage 1,698 sqft
Price per Sqft $332
MLS Listing ID 73246233
Sold Date 09/16/24
Style Cape
Bedrooms 3
Full Baths 2
HOA Y/N false
Year Built 1975
Annual Tax Amount $5,759
Tax Year 2024
Lot Size 2.170 Acres
Acres 2.17
Property Description
Lovely Cape style home for sale in Sutton! This is a meticulously cared for custom build with steel beams. Offering curb appeal, set back from the road with a bordering stone wall & beautiful surrounding perennials.Inside you will find open concept living room with large bay window & a cozy fireplace. Carpets all have hardwoods underneath. The recently refurbished, kitchen offers lots of natural light, eat in dining space,& back yard access via new installed cement ramp. 1st floor also offers the dining room as well as a den with new door, a 1st floor bedroom & tiled full bath. Upstairs you will find a 2nd full bath, & 2 more bedrooms with lovely dormer space. Attached two car garage with newly painted door & new lift master. Full basement with newly added storage.Energy efficient windows changed within 7 years. Title V passed & on hand. Water well regularly maintained & water quality test on hand. Spacious level 2+ acre lot with garden area.Enjoy the outdoors yet minutes from Rt 146!
Location
State MA
County Worcester
Zoning R1
Direction 146 Exit 13 to Central Turnpike in Sutton
Rooms
Basement Full
Primary Bedroom Level Second
Dining Room Flooring - Wall to Wall Carpet, Lighting - Overhead
Kitchen Flooring - Stone/Ceramic Tile, Dining Area, Exterior Access
Interior
Interior Features Breakfast Bar / Nook, Den, Foyer
Heating Electric Baseboard, Electric
Cooling Central Air
Flooring Wood, Tile, Carpet, Flooring - Wall to Wall Carpet
Fireplaces Number 1
Fireplaces Type Living Room
Appliance Electric Water Heater, Range, Dishwasher, Refrigerator
Laundry In Basement
Exterior
Exterior Feature Porch, Garden, Stone Wall
Garage Spaces 2.0
Utilities Available for Gas Range
Waterfront false
Parking Type Attached, Paved Drive, Off Street, Paved
Total Parking Spaces 4
Garage Yes
Building
Lot Description Level
Foundation Concrete Perimeter
Sewer Private Sewer
Water Private
Others
Senior Community false
Read Less Info
Want to know what your home might be worth? Contact us for a FREE valuation!

Our team is ready to help you sell your home for the highest possible price ASAP
Bought with Sirota Hudgins Team • Advisors Living - Sudbury

"My job is to find and attract mastery-based agents to the office, protect the culture, and make sure everyone is happy! "






