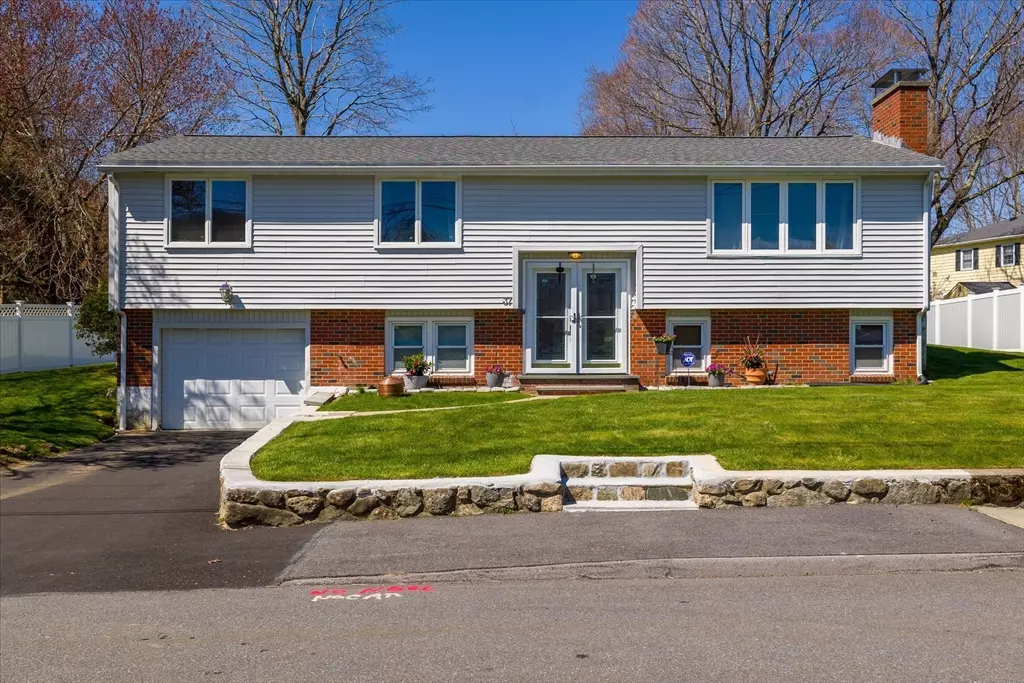$590,000
$549,900
7.3%For more information regarding the value of a property, please contact us for a free consultation.
3 Beds
2 Baths
1,938 SqFt
SOLD DATE : 08/26/2024
Key Details
Sold Price $590,000
Property Type Single Family Home
Sub Type Single Family Residence
Listing Status Sold
Purchase Type For Sale
Square Footage 1,938 sqft
Price per Sqft $304
MLS Listing ID 73228651
Sold Date 08/26/24
Style Raised Ranch
Bedrooms 3
Full Baths 2
HOA Y/N false
Year Built 1965
Annual Tax Amount $5,059
Tax Year 2024
Lot Size 10,018 Sqft
Acres 0.23
Property Sub-Type Single Family Residence
Property Description
**OPEN HOUSE CANCELED** Lovingly maintained for over 30 years by one owner, this split style home offers the perfect combination of space, comfort and updates. Features include; A bright LR area, complete with cozy fireplace; Remodeled kitchen w/ ss appliances, granite counters, and plenty of cabinets; Adjoining dining room and a remodeled full bath w/ double vanities and a luxurious soaking tub. The main bedroom is nicely sized, offers a walk in closet for great storage and has a convenient en suite bath. Hardwood flooring throughout first floor! The lower level is finished, heated and an ideal space to expand your living area. CENTRAL A/C! Attractive curb appeal with a large, level fenced in back yard and custom built patio, ideal for entertaining in the warmer months ahead. FANTASTIC location, nestled in a beautiful neighborhood setting yet close to just about everything, restaurants, parks/recreation, schools, commuting routes and so much more!
Location
State MA
County Middlesex
Zoning RES
Direction Brigham St. to Diana Dr.
Rooms
Basement Full, Finished, Interior Entry, Garage Access, Sump Pump
Primary Bedroom Level First
Dining Room Flooring - Hardwood, Slider
Kitchen Flooring - Hardwood, Countertops - Stone/Granite/Solid, Stainless Steel Appliances
Interior
Interior Features Walk-up Attic
Heating Natural Gas, Electric
Cooling Central Air
Flooring Tile, Hardwood
Fireplaces Number 2
Fireplaces Type Living Room
Appliance Water Heater, Range, Dishwasher, Microwave, Refrigerator
Laundry In Basement, Electric Dryer Hookup, Washer Hookup
Exterior
Exterior Feature Patio, Storage, Fenced Yard
Garage Spaces 1.0
Fence Fenced
Community Features Public Transportation, Shopping, Park, Golf, Medical Facility, Laundromat, Highway Access, House of Worship, Private School, Public School
Utilities Available for Electric Range, for Electric Oven, for Electric Dryer, Washer Hookup
Roof Type Shingle
Total Parking Spaces 3
Garage Yes
Building
Foundation Concrete Perimeter
Sewer Public Sewer
Water Public
Architectural Style Raised Ranch
Schools
Middle Schools Whitcomb
High Schools Marlboro H.S.
Others
Senior Community false
Acceptable Financing Contract
Listing Terms Contract
Read Less Info
Want to know what your home might be worth? Contact us for a FREE valuation!

Our team is ready to help you sell your home for the highest possible price ASAP
Bought with Luciane Ortis • RE/MAX American Dream
"My job is to find and attract mastery-based agents to the office, protect the culture, and make sure everyone is happy! "






