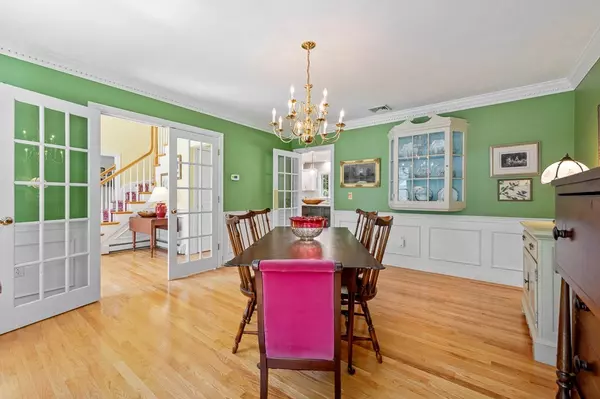$908,000
$925,000
1.8%For more information regarding the value of a property, please contact us for a free consultation.
4 Beds
2.5 Baths
3,339 SqFt
SOLD DATE : 08/09/2024
Key Details
Sold Price $908,000
Property Type Single Family Home
Sub Type Single Family Residence
Listing Status Sold
Purchase Type For Sale
Square Footage 3,339 sqft
Price per Sqft $271
Subdivision Talbott Farms
MLS Listing ID 73247782
Sold Date 08/09/24
Style Colonial
Bedrooms 4
Full Baths 2
Half Baths 1
HOA Y/N false
Year Built 1998
Annual Tax Amount $10,998
Tax Year 2024
Lot Size 1.550 Acres
Acres 1.55
Property Description
Make new memories in Mendon! The curb appeal of the lovingly landscaped yard entices you to see more. The bright, open foyer welcomes you and makes you want to make this house your home. Gleaming wood floors throughout first floor. Eat-in kitchen is updated w/quartz counters, white cabinetry, tile backsplash, and new lighting. Enjoy quality time in the vaulted family room with gas fireplace. Relax on the oversized deck, where you can enjoy the natural beauty of your private, level backyard. Upstairs, each sizable bedroom has new carpet, including one with dual skylights. The main bedroom suite has walk-in closet, dual vanity, and jetted tub. A lower level room could be a variety of things–office, playroom, workout room, or media room. First floor laundry. This desirable, quiet neighborhood is a commuter’s dream, with easy access to 495 and Forge Park Station. Title 5 in hand, natural gas heat and hot water, town water, central vac, central air, and well for 7-zone irrigation system.
Location
State MA
County Worcester
Zoning RES
Direction Hartford Ave to Talbott Farm Way
Rooms
Family Room Flooring - Hardwood, Open Floorplan, Recessed Lighting
Basement Full, Partially Finished, Interior Entry, Concrete
Primary Bedroom Level First
Dining Room Flooring - Hardwood, French Doors, Wainscoting, Lighting - Overhead, Crown Molding
Kitchen Flooring - Hardwood, Dining Area, Countertops - Stone/Granite/Solid, Countertops - Upgraded, Kitchen Island, Exterior Access, Open Floorplan, Recessed Lighting, Stainless Steel Appliances, Gas Stove, Lighting - Pendant, Lighting - Overhead
Interior
Interior Features Bathroom - Half, Closet, Pantry, Lighting - Overhead, Recessed Lighting, Mud Room, Foyer, Game Room
Heating Baseboard, Natural Gas
Cooling Central Air
Flooring Tile, Hardwood, Flooring - Stone/Ceramic Tile, Flooring - Hardwood, Flooring - Wall to Wall Carpet
Fireplaces Number 1
Fireplaces Type Family Room
Appliance Range, Dishwasher, Microwave, Refrigerator, Washer, Dryer
Laundry Closet/Cabinets - Custom Built, Main Level, Washer Hookup, Sink, First Floor
Exterior
Exterior Feature Deck, Deck - Wood, Sprinkler System
Garage Spaces 2.0
Utilities Available for Gas Range
Waterfront false
Roof Type Shingle
Parking Type Attached, Garage Door Opener, Paved Drive, Off Street, Paved
Total Parking Spaces 6
Garage Yes
Building
Lot Description Wooded, Easements, Level
Foundation Concrete Perimeter
Sewer Private Sewer
Water Public
Others
Senior Community false
Read Less Info
Want to know what your home might be worth? Contact us for a FREE valuation!

Our team is ready to help you sell your home for the highest possible price ASAP
Bought with Nicholas Tebo • KW Pinnacle Central

"My job is to find and attract mastery-based agents to the office, protect the culture, and make sure everyone is happy! "






