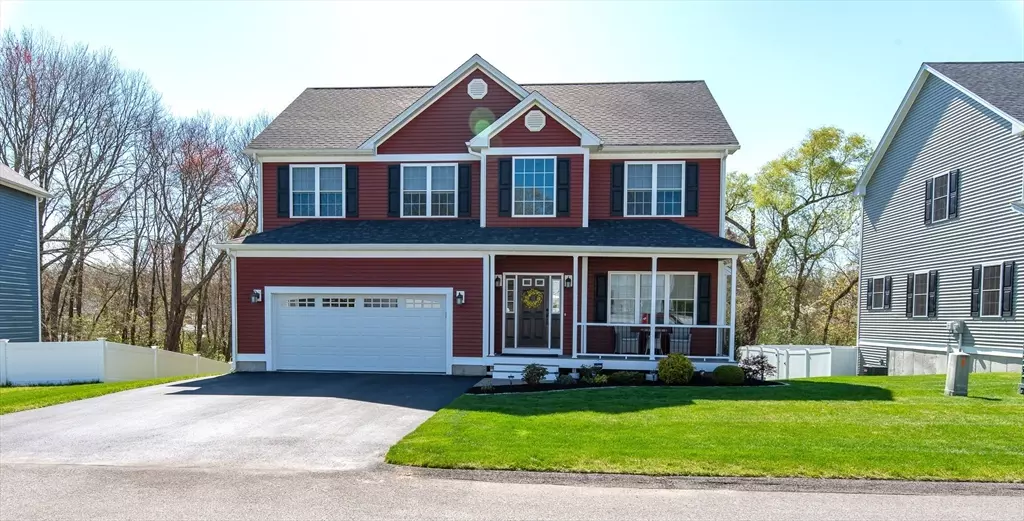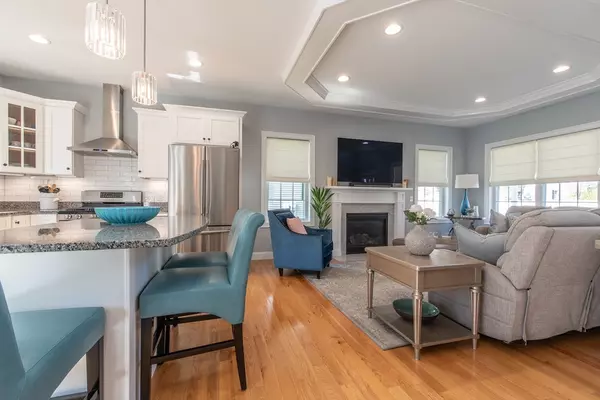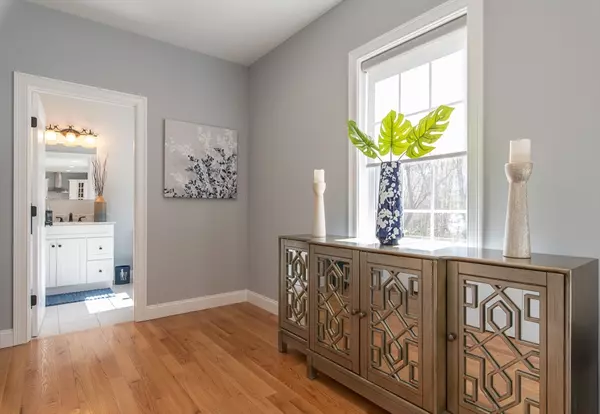$640,000
$624,900
2.4%For more information regarding the value of a property, please contact us for a free consultation.
3 Beds
2.5 Baths
2,042 SqFt
SOLD DATE : 08/08/2024
Key Details
Sold Price $640,000
Property Type Single Family Home
Sub Type Single Family Residence
Listing Status Sold
Purchase Type For Sale
Square Footage 2,042 sqft
Price per Sqft $313
Subdivision Sapphire Estates
MLS Listing ID 73232706
Sold Date 08/08/24
Style Colonial
Bedrooms 3
Full Baths 2
Half Baths 1
HOA Fees $20/ann
HOA Y/N true
Year Built 2019
Annual Tax Amount $4,359
Tax Year 2023
Lot Size 10,018 Sqft
Acres 0.23
Property Description
This exquisite new construction home built in 2020 is so pristine it looks like it was the model home for this Subdivision. Owners have taken meticulous care & completed upgrades such as vinyl & Trex decking, primary bath tiled to a walk-in shower with high end glass door enclosure, a polyurea/aspartic concrete coating on garage floor. High end quality grade finishes chosen throughout the home in lieu of standard builder's grade finishes. Walking through this home, you'll realize the quality and craftsmanship are second to none. Hardwood Floors throughout, custom tray ceiling in LR, vaulted ceiling in Primary Bedroom Suite, Laundry Room conveniently located on the 2nd level, full walkout basement w/potential in-law/option to finish. Home also includes security system, keyless garage entry, along with newly sodded front and side areas of the home.Opportunity to purchase all furniture and accessories if desired! Map takes you to St Louis Ave Theresa Marie is 4 blocks east toward Mendon
Location
State RI
County Providence
Zoning R3
Direction MAP shows property inaccurately on St Louis, Theresa Marie is 4 blocks E of St Louis toward Mendon
Rooms
Basement Full, Walk-Out Access, Concrete, Unfinished
Primary Bedroom Level Second
Dining Room Closet, Flooring - Hardwood, Deck - Exterior, Lighting - Overhead
Kitchen Flooring - Hardwood, Kitchen Island, Breakfast Bar / Nook, Open Floorplan, Stainless Steel Appliances, Lighting - Pendant, Crown Molding
Interior
Interior Features Entrance Foyer
Heating Forced Air, Natural Gas
Cooling Central Air
Flooring Tile, Hardwood, Flooring - Hardwood
Fireplaces Number 1
Fireplaces Type Living Room
Appliance Gas Water Heater, Water Heater, Range, Dishwasher, Disposal, Microwave, Refrigerator, Washer, Dryer, Range Hood
Laundry Flooring - Stone/Ceramic Tile, Second Floor, Gas Dryer Hookup, Electric Dryer Hookup, Washer Hookup
Exterior
Exterior Feature Porch, Deck - Vinyl, Rain Gutters, Sprinkler System
Garage Spaces 2.0
Community Features Public Transportation, Shopping, Pool, Tennis Court(s), Park, Walk/Jog Trails, Golf, Medical Facility, Laundromat, Bike Path, Conservation Area, Highway Access, House of Worship, Private School, Public School, University
Utilities Available for Gas Range, for Gas Oven, for Gas Dryer, for Electric Dryer, Washer Hookup
Roof Type Shingle
Total Parking Spaces 4
Garage Yes
Building
Lot Description Sloped
Foundation Concrete Perimeter
Sewer Public Sewer
Water Public
Architectural Style Colonial
Others
Senior Community false
Read Less Info
Want to know what your home might be worth? Contact us for a FREE valuation!

Our team is ready to help you sell your home for the highest possible price ASAP
Bought with John Manocchio • HomeSmart Professionals Real Estate
"My job is to find and attract mastery-based agents to the office, protect the culture, and make sure everyone is happy! "






