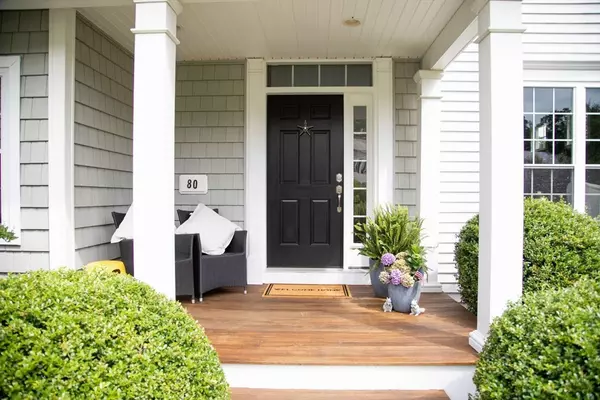$1,275,000
$1,275,000
For more information regarding the value of a property, please contact us for a free consultation.
5 Beds
3.5 Baths
3,829 SqFt
SOLD DATE : 08/05/2024
Key Details
Sold Price $1,275,000
Property Type Single Family Home
Sub Type Single Family Residence
Listing Status Sold
Purchase Type For Sale
Square Footage 3,829 sqft
Price per Sqft $332
Subdivision Fox Run
MLS Listing ID 73259055
Sold Date 08/05/24
Style Colonial
Bedrooms 5
Full Baths 3
Half Baths 1
HOA Fees $342/mo
HOA Y/N true
Year Built 2012
Annual Tax Amount $10,297
Tax Year 2024
Lot Size 0.560 Acres
Acres 0.56
Property Description
Custom-built home in Fox Run offers plenty of space & amenities, a backyard oasis, and lush gardens. 5+ bedrooms and 3.5 baths, including 2 bonus rooms (a home office and den/flex space).Two story foyer leads to an open floor plan.Bright and airy great room features a gas fireplace, and tons of windows.A gourmet kitchen w/double ovens, gas stovetop, granite counters, stainless steel appliances, an oversized island seats 4-5,large walk in pantry,& an inviting dining area w/expansive views of the private yard Sunlight pours in thru the walls of windows all day.Hardwood staircase leads to the upper level w/5 bedrooms,& laundry room.Master bedroom w/ a tray ceiling, and beautiful views of the pool &yard below. Ensuite bath w/double vanity & large walk in closet.Finished basement w/livingroom,storage room,&guest bedroom w/full bathroom.Custom salt water gunite pool,professional landscaping,& paver patio. Solar panels, electric dog fence & irrigation system. Located close to everything!
Location
State MA
County Norfolk
Zoning R-43
Direction Rt. 140 to Park Street to Farrington Avenue
Rooms
Family Room Flooring - Hardwood, Exterior Access
Basement Full, Finished, Interior Entry, Bulkhead
Primary Bedroom Level Second
Dining Room Flooring - Hardwood
Kitchen Flooring - Hardwood, Kitchen Island, Recessed Lighting
Interior
Heating Central
Cooling Central Air
Flooring Tile, Carpet, Hardwood
Fireplaces Number 1
Fireplaces Type Family Room
Appliance Gas Water Heater, Oven, Dishwasher, Disposal, Microwave, Range, Refrigerator, Freezer, Washer, Dryer, Instant Hot Water, Plumbed For Ice Maker
Laundry Washer Hookup
Exterior
Exterior Feature Porch, Patio, Pool - Inground, Professional Landscaping, Sprinkler System
Garage Spaces 3.0
Pool In Ground
Community Features Public Transportation, Shopping, Walk/Jog Trails, Conservation Area, Highway Access, House of Worship, Public School, Sidewalks
Utilities Available for Gas Range, for Electric Oven, Washer Hookup, Icemaker Connection
Roof Type Shingle
Total Parking Spaces 6
Garage Yes
Private Pool true
Building
Lot Description Level
Foundation Concrete Perimeter
Sewer Private Sewer
Water Public
Architectural Style Colonial
Schools
Elementary Schools Wrentham
Middle Schools King Philip
High Schools King Philip
Others
Senior Community false
Read Less Info
Want to know what your home might be worth? Contact us for a FREE valuation!

Our team is ready to help you sell your home for the highest possible price ASAP
Bought with Lynn Rossini • RE/MAX Executive Realty
"My job is to find and attract mastery-based agents to the office, protect the culture, and make sure everyone is happy! "






