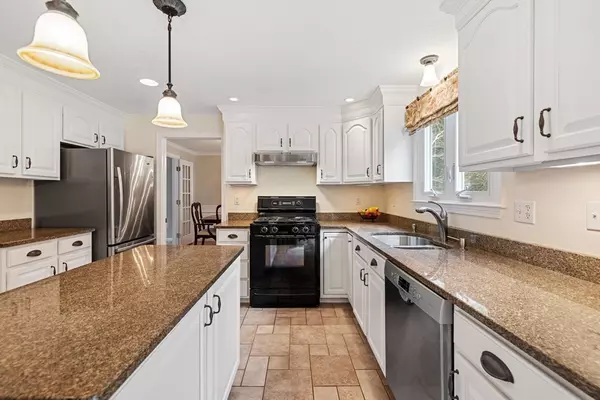$810,000
$795,000
1.9%For more information regarding the value of a property, please contact us for a free consultation.
4 Beds
2.5 Baths
2,832 SqFt
SOLD DATE : 07/18/2024
Key Details
Sold Price $810,000
Property Type Single Family Home
Sub Type Single Family Residence
Listing Status Sold
Purchase Type For Sale
Square Footage 2,832 sqft
Price per Sqft $286
Subdivision Misty Meadows
MLS Listing ID 73229562
Sold Date 07/18/24
Style Colonial
Bedrooms 4
Full Baths 2
Half Baths 1
HOA Fees $4/ann
HOA Y/N true
Year Built 1996
Annual Tax Amount $8,907
Tax Year 2024
Lot Size 0.560 Acres
Acres 0.56
Property Description
Tastefully crafted & beautifully maintained colonial nestled on a cul-de-sac in sought-after “Misty Meadows” neighborhood, is truly charming & picturesque w/ the perfect blend of space, comfort & style. The heart of the home boasts a white cabinet kitchen with center island w/ pendent lights, granite counters, tile flooring, upscale appliances & eating area w/ atrium door; seamlessly opens to FamRm w/ cozy brick fireplace creating an ideal space for entertaining. Host holiday meals in the DinRm w/ hardwoods, crown molding & wainscotting; separated by French doors to LivRm, a quiet space. Retreat to tranquil primary suite w/ multiple closets & private bath. 3 additional bedrms are good size w/ ample closets & full bath complete 2nd level. 2C garage w/ separate mudrm provides storage space & organization for busy lifestyles & 2nd staircase to versatile bonus room. Expansive deck perfect for outdoor dining, lounging or enjoying the landscaped yard w/ multiple plantings. Fin Lower level
Location
State MA
County Bristol
Zoning R40
Direction North Worcester, Lt on Richardson, Lt on Laura Ln, Lt on Antone Dr
Rooms
Family Room Flooring - Wall to Wall Carpet, French Doors, Open Floorplan, Recessed Lighting
Basement Full, Partially Finished, Walk-Out Access, Interior Entry, Sump Pump, Concrete
Primary Bedroom Level Second
Dining Room Flooring - Hardwood, French Doors, Chair Rail, Wainscoting, Lighting - Overhead, Crown Molding
Kitchen Flooring - Stone/Ceramic Tile, Dining Area, Countertops - Stone/Granite/Solid, Kitchen Island, Exterior Access, Recessed Lighting, Gas Stove, Lighting - Pendant, Lighting - Overhead
Interior
Interior Features Ceiling Fan(s), Vaulted Ceiling(s), Cable Hookup, Recessed Lighting, Closet, Closet - Double, Wainscoting, Media Room, Mud Room, Game Room, Foyer, Wired for Sound
Heating Forced Air, Natural Gas
Cooling Central Air, Dual
Flooring Tile, Carpet, Hardwood, Flooring - Wall to Wall Carpet, Flooring - Stone/Ceramic Tile, Flooring - Hardwood
Fireplaces Number 1
Fireplaces Type Family Room
Appliance Gas Water Heater, Water Heater, Range, Dishwasher, Refrigerator, Washer, Dryer, Other
Laundry In Basement, Electric Dryer Hookup, Washer Hookup
Exterior
Exterior Feature Porch, Deck - Composite, Patio, Rain Gutters, Storage, Professional Landscaping, Sprinkler System, Decorative Lighting, Screens, Fruit Trees, Garden
Garage Spaces 2.0
Community Features Public Transportation, Shopping, Pool, Tennis Court(s), Park, Walk/Jog Trails, Stable(s), Golf, Bike Path, Conservation Area, Highway Access, House of Worship, Public School, University, Sidewalks
Utilities Available for Gas Range, for Electric Dryer, Washer Hookup, Generator Connection
Waterfront false
Roof Type Shingle
Parking Type Attached, Garage Door Opener, Storage, Paved Drive, Off Street, Paved
Total Parking Spaces 6
Garage Yes
Building
Lot Description Cul-De-Sac, Wooded
Foundation Concrete Perimeter
Sewer Private Sewer
Water Public
Schools
Elementary Schools Solomnese, Yelle
Middle Schools Norton Ms
High Schools Norton Hs
Others
Senior Community false
Acceptable Financing Contract
Listing Terms Contract
Read Less Info
Want to know what your home might be worth? Contact us for a FREE valuation!

Our team is ready to help you sell your home for the highest possible price ASAP
Bought with Sweeney Team • William Raveis R.E. & Home Services

"My job is to find and attract mastery-based agents to the office, protect the culture, and make sure everyone is happy! "






