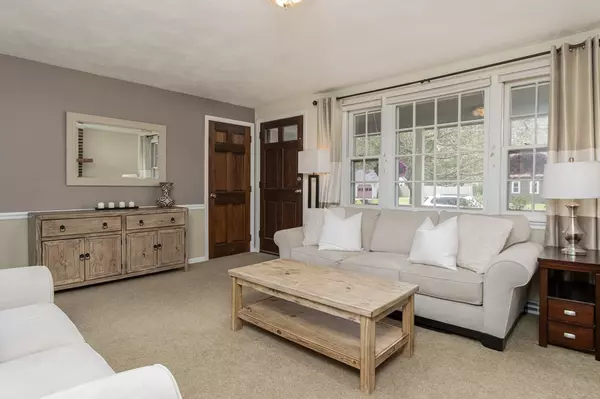$500,000
$485,000
3.1%For more information regarding the value of a property, please contact us for a free consultation.
2 Beds
1.5 Baths
1,924 SqFt
SOLD DATE : 06/28/2024
Key Details
Sold Price $500,000
Property Type Single Family Home
Sub Type Single Family Residence
Listing Status Sold
Purchase Type For Sale
Square Footage 1,924 sqft
Price per Sqft $259
Subdivision Timberlee Park
MLS Listing ID 73237074
Sold Date 06/28/24
Style Ranch
Bedrooms 2
Full Baths 1
Half Baths 1
HOA Y/N false
Year Built 1973
Annual Tax Amount $5,300
Tax Year 2024
Lot Size 0.500 Acres
Acres 0.5
Property Description
Adorable Ranch offering single level living in the desired Timberlee Park neighborhood! Spacious wood burning fireplaced family room is open to both the dining area and kitchen which leads into a lovely sunroom featuring a gas stove. Composite rear deck located off the sunroom overlooking the peaceful and private back yard. Very large primary bedroom, second bedroom and full bath complete the first floor. The finished lower level with half bathroom offers an additional 484 sq/ft of living space. Majority of the big ticket items were recently completed right before current owners purchase including - the septic, water heater, furnace, central air, & garage door. House has a 3 bedroom septic - wall was removed between two bedrooms to create a larger primary and could be easily converted back into a 3 bedroom! Short drive to the new high school & shopping plaza with dining options, grocery store, and more!
Location
State MA
County Middlesex
Zoning Res
Direction Ash St to Walnut
Rooms
Family Room Flooring - Wall to Wall Carpet, Balcony / Deck
Basement Full, Finished
Primary Bedroom Level First
Dining Room Flooring - Hardwood
Kitchen Flooring - Vinyl, Stainless Steel Appliances
Interior
Interior Features Bonus Room, Mud Room
Heating Forced Air, Natural Gas
Cooling Central Air
Flooring Tile, Vinyl, Carpet, Hardwood, Flooring - Wall to Wall Carpet, Flooring - Stone/Ceramic Tile
Fireplaces Number 1
Fireplaces Type Living Room
Appliance Range, Dishwasher, Microwave, Refrigerator, Washer, Dryer
Laundry Flooring - Stone/Ceramic Tile, First Floor
Exterior
Exterior Feature Deck
Garage Spaces 1.0
Community Features Shopping, Park, Walk/Jog Trails, Stable(s), Bike Path, Conservation Area, House of Worship, Private School, Public School
Utilities Available for Gas Range
Waterfront false
Roof Type Shingle
Parking Type Attached, Paved Drive, Paved
Total Parking Spaces 6
Garage Yes
Building
Lot Description Level
Foundation Concrete Perimeter
Sewer Private Sewer
Water Public
Schools
Elementary Schools Townsend
Middle Schools Townsend
High Schools Nmrsh
Others
Senior Community false
Read Less Info
Want to know what your home might be worth? Contact us for a FREE valuation!

Our team is ready to help you sell your home for the highest possible price ASAP
Bought with Samantha Bartelson • Blue Point Realty, LLC

"My job is to find and attract mastery-based agents to the office, protect the culture, and make sure everyone is happy! "






