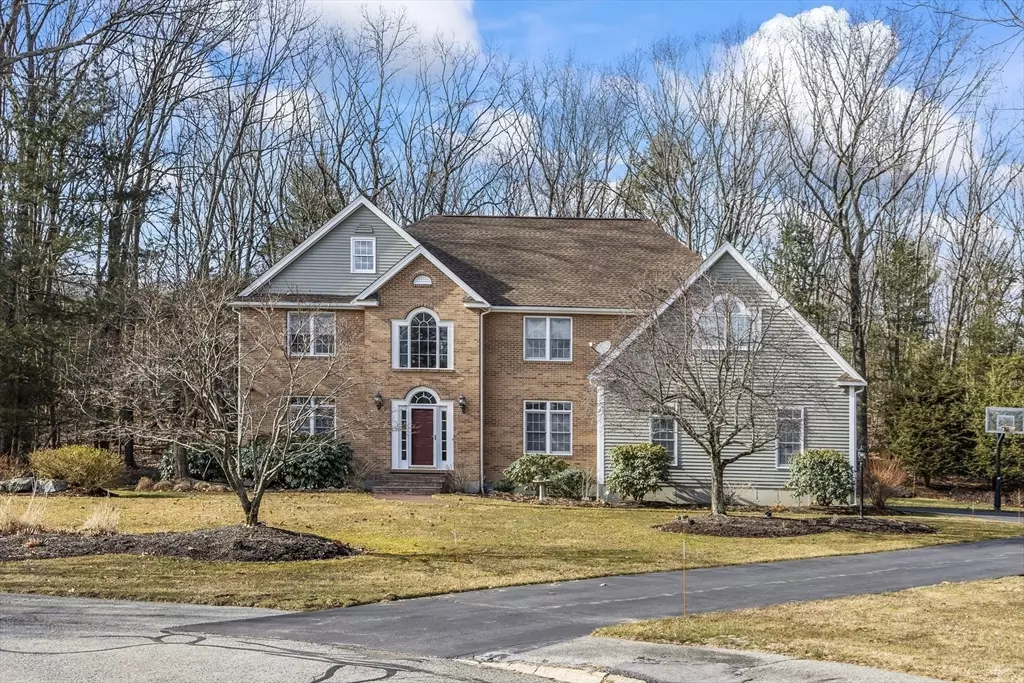$1,250,000
$1,099,000
13.7%For more information regarding the value of a property, please contact us for a free consultation.
4 Beds
3.5 Baths
4,027 SqFt
SOLD DATE : 05/10/2024
Key Details
Sold Price $1,250,000
Property Type Single Family Home
Sub Type Single Family Residence
Listing Status Sold
Purchase Type For Sale
Square Footage 4,027 sqft
Price per Sqft $310
Subdivision Carisbrooke
MLS Listing ID 73208723
Sold Date 05/10/24
Style Colonial
Bedrooms 4
Full Baths 3
Half Baths 1
HOA Y/N false
Year Built 1995
Annual Tax Amount $9,495
Tax Year 2024
Lot Size 1.750 Acres
Acres 1.75
Property Description
Amazing opportunity to live in CARISBROOKE! Come fall in love with this rare GEM! Gorgeously sited at the end of a cul-de-sac on 1.75 Acres, this home offers 10 rooms, 4 bedrooms, 3.5 baths, 2 fireplaces & a FIRST FLOOR PRIMARY SUITE! Relax & unwind in the amazing 19x16 fireplaced family room with soaring ceilings, a gas fireplace & wetbar access! Love to cook & entertain? Check out the vltd skylit kitchen this home offers with double ovens, a gas range, two sinks & a wine chiller - all open to the greatroom! Enjoy meals in the bump-out breakfast area or serve delicious meals in the gorgeous dining room, perfect for entertaining! 1st flr primary is spacious & gracious with double walk in closets & an elegant spa-like full bathroom! 3 extra bdrms are upstairs along with the sensational media room with another fireplace - perfect for chilling or working from home! The finished LL boasts a home gym & game room. Park like grounds, huge Mahogany deck & a dreamy gazebo too!
Location
State MA
County Middlesex
Area East Marlborough
Zoning res
Direction CARISBROOKE.. Sudbury St. to Farrington to Graham Path to Littlefield Lane to Fish Lane
Rooms
Family Room Skylight, Ceiling Fan(s), Vaulted Ceiling(s), Flooring - Hardwood, Balcony - Interior, Wet Bar, Open Floorplan
Basement Full, Finished, Partially Finished, Bulkhead, Sump Pump, Radon Remediation System
Primary Bedroom Level First
Dining Room Flooring - Hardwood, Open Floorplan, Lighting - Pendant
Kitchen Skylight, Cathedral Ceiling(s), Vaulted Ceiling(s), Flooring - Stone/Ceramic Tile, Window(s) - Picture, Dining Area, Countertops - Stone/Granite/Solid, Countertops - Upgraded, Kitchen Island, Wet Bar, Breakfast Bar / Nook, Deck - Exterior, Exterior Access, Open Floorplan, Stainless Steel Appliances, Wine Chiller, Gas Stove, Lighting - Pendant
Interior
Interior Features Ceiling Fan(s), Beamed Ceilings, Vaulted Ceiling(s), Open Floorplan, Recessed Lighting, Lighting - Overhead, Closet, Bathroom - Half, Lighting - Sconce, Pedestal Sink, Media Room, Exercise Room, Game Room, Foyer, Bathroom
Heating Baseboard, Natural Gas, Electric, Fireplace(s)
Cooling Central Air
Flooring Tile, Carpet, Hardwood, Flooring - Hardwood, Flooring - Wall to Wall Carpet, Flooring - Stone/Ceramic Tile
Fireplaces Number 2
Fireplaces Type Family Room
Appliance Range, Oven, Dishwasher, Microwave, Refrigerator, Washer, Dryer
Exterior
Exterior Feature Deck, Rain Gutters, Professional Landscaping, Sprinkler System, Gazebo
Garage Spaces 2.0
Community Features Public Transportation, Shopping, Park, Walk/Jog Trails, Golf, Medical Facility, Bike Path, Conservation Area, Highway Access, House of Worship, Sidewalks
Utilities Available for Gas Range
Waterfront false
Waterfront Description Beach Front,Lake/Pond,1 to 2 Mile To Beach,Beach Ownership(Public)
View Y/N Yes
View Scenic View(s)
Roof Type Shingle
Parking Type Attached, Garage Door Opener, Garage Faces Side, Paved Drive, Off Street, Paved
Total Parking Spaces 8
Garage Yes
Building
Lot Description Cul-De-Sac, Easements, Level
Foundation Concrete Perimeter
Sewer Public Sewer
Water Public
Schools
Elementary Schools Kane
Middle Schools Marl. Or Amsa
High Schools Marl Or Amsa
Others
Senior Community false
Read Less Info
Want to know what your home might be worth? Contact us for a FREE valuation!

Our team is ready to help you sell your home for the highest possible price ASAP
Bought with Kara Ross • Coldwell Banker Realty - Andover

"My job is to find and attract mastery-based agents to the office, protect the culture, and make sure everyone is happy! "






