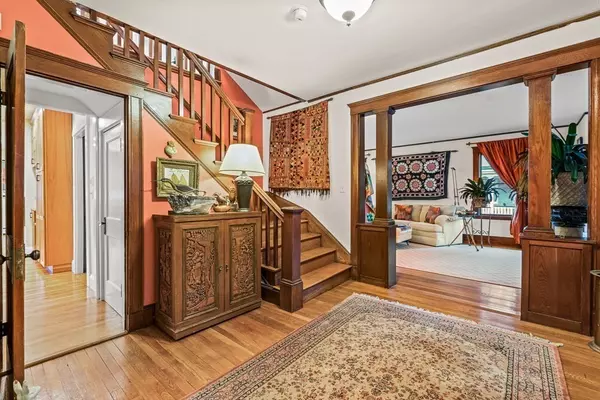$1,125,000
$999,000
12.6%For more information regarding the value of a property, please contact us for a free consultation.
3 Beds
3 Baths
2,675 SqFt
SOLD DATE : 01/11/2024
Key Details
Sold Price $1,125,000
Property Type Single Family Home
Sub Type Single Family Residence
Listing Status Sold
Purchase Type For Sale
Square Footage 2,675 sqft
Price per Sqft $420
Subdivision Brooks Estate
MLS Listing ID 73178086
Sold Date 01/11/24
Style Colonial,Bungalow
Bedrooms 3
Full Baths 3
HOA Y/N false
Year Built 1930
Annual Tax Amount $7,487
Tax Year 2023
Lot Size 7,840 Sqft
Acres 0.18
Property Description
Warm and welcoming arts & crafts style bungalow w/ sep.artist studio or home office! Enjoy views of Mystic Lake from the glorious front porch inviting you into this perfect home. Enjoy the whimsical style w/imported, hand selected finishes & recent w/ 2 story addition in rear creating a spacious open concept kitchen / family room w/ wall of windows overlooking stunning perennial gardens. Kitchen w/ large center island, new appliances, gas stove, large walk in pantry w/cabinets & full 1st floor bath. Beautiful fire-placed living room w/ built ins and oversized lounging window seat. Dining room w/ natural woodwork and built in china cabinet. Many updates throughout including Andersen casement and Harvey tilt out windows. The second floor features 3 sunlit bedrooms & two new bathrooms w/ high end finishes including a spa like soaking tub, rare Italian tiles & double vanity. The basement offers a finished playroom, storage and utility.rooms. Direct entry/ easy rear access from driveway!
Location
State MA
County Middlesex
Area West Medford
Zoning Res
Direction Mystic Valley Parkway/ West Medford
Rooms
Family Room Closet/Cabinets - Custom Built, Flooring - Stone/Ceramic Tile
Basement Full, Partially Finished
Primary Bedroom Level Second
Dining Room Closet/Cabinets - Custom Built, Flooring - Hardwood, French Doors
Kitchen Flooring - Hardwood, Pantry
Interior
Interior Features Pantry, Play Room, Home Office-Separate Entry, Foyer
Heating Baseboard, Hot Water, Oil
Cooling None
Flooring Tile, Hardwood, Flooring - Stone/Ceramic Tile, Flooring - Hardwood
Fireplaces Number 1
Fireplaces Type Living Room
Appliance Range, Dishwasher, Disposal, Microwave, Refrigerator, Freezer, Washer, Dryer, Utility Connections for Gas Range
Laundry Flooring - Stone/Ceramic Tile, First Floor
Exterior
Exterior Feature Porch, Patio
Garage Spaces 1.0
Community Features Public Transportation, Shopping, Park, Walk/Jog Trails, Bike Path, Conservation Area, Highway Access
Utilities Available for Gas Range
Waterfront false
Waterfront Description Beach Front,Lake/Pond,0 to 1/10 Mile To Beach,Beach Ownership(Public)
View Y/N Yes
View Scenic View(s)
Roof Type Shingle,Slate,Rubber
Parking Type Detached, Paved Drive, Off Street
Total Parking Spaces 5
Garage Yes
Building
Foundation Stone
Sewer Public Sewer
Water Public
Schools
Elementary Schools Brooks
Middle Schools Mcglynn/Andrews
High Schools Medford Hs
Others
Senior Community false
Read Less Info
Want to know what your home might be worth? Contact us for a FREE valuation!

Our team is ready to help you sell your home for the highest possible price ASAP
Bought with Kim Covino & Co. Team • Compass

"My job is to find and attract mastery-based agents to the office, protect the culture, and make sure everyone is happy! "






