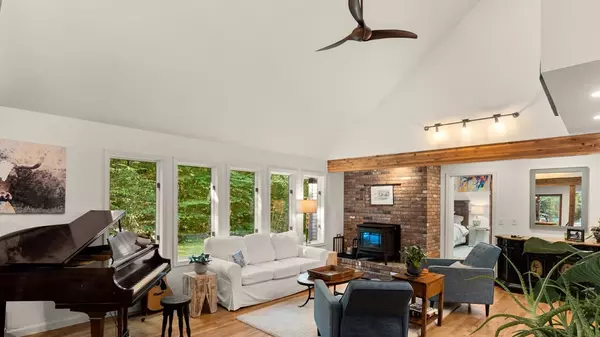$810,000
$825,000
1.8%For more information regarding the value of a property, please contact us for a free consultation.
4 Beds
3.5 Baths
3,017 SqFt
SOLD DATE : 10/30/2023
Key Details
Sold Price $810,000
Property Type Single Family Home
Sub Type Single Family Residence
Listing Status Sold
Purchase Type For Sale
Square Footage 3,017 sqft
Price per Sqft $268
Subdivision Otis Reservoir
MLS Listing ID 73152772
Sold Date 10/30/23
Style Contemporary, Other (See Remarks)
Bedrooms 4
Full Baths 3
Half Baths 1
HOA Y/N false
Year Built 1989
Annual Tax Amount $3,930
Tax Year 2023
Lot Size 1.480 Acres
Acres 1.48
Property Description
Discover the allure of modern living in this spacious Post & Beam Contemporary, nestled on a hill by the Otis Reservoir. With its ''treehouse'' vibe & private woodland views, this residence offers a serene escape. Cathedral ceilings & expansive windows flood the open living spaces with light, creating a captivating atmosphere. Boasting 4 bedrooms and 4 baths, including 2 primary suites, the layout ensures comfort and privacy. The lower level is a haven for entertainment. Explore nature out your door with the Old Baldy Reservation hiking trails, and enjoy boating at the nearby Otis Reservoir Marina. Embrace Berkshires' offerings from scenic landscapes to cultural experiences. This modern gem seamlessly blends aesthetics with nature, inviting you to a life of sophistication and connection.
Location
State MA
County Berkshire
Area East Otis
Zoning Residentia
Direction East Otis Road to West Shore Road, Norton Rd is the first right passed the lake.House on top of hill
Rooms
Family Room Wood / Coal / Pellet Stove, Ceiling Fan(s), Flooring - Hardwood
Basement Full, Finished, Interior Entry, Bulkhead
Primary Bedroom Level Main, First
Dining Room Flooring - Stone/Ceramic Tile, Window(s) - Bay/Bow/Box
Kitchen Flooring - Hardwood, Countertops - Stone/Granite/Solid, Wet Bar, Recessed Lighting
Interior
Interior Features Bathroom - Half, Bathroom - Full, Ceiling - Cathedral, Bathroom, Loft, Exercise Room, Bonus Room, Solar Tube(s), Central Vacuum, Sauna/Steam/Hot Tub, High Speed Internet
Heating Central, Forced Air
Cooling Central Air
Flooring Wood, Tile, Carpet, Flooring - Stone/Ceramic Tile
Fireplaces Number 2
Fireplaces Type Living Room
Appliance Range, Microwave, ENERGY STAR Qualified Refrigerator, ENERGY STAR Qualified Dryer, ENERGY STAR Qualified Dishwasher, ENERGY STAR Qualified Washer, Freezer - Upright
Laundry Closet/Cabinets - Custom Built, Flooring - Stone/Ceramic Tile, Remodeled, First Floor
Exterior
Exterior Feature Porch, Deck, Professional Landscaping, Drought Tolerant/Water Conserving Landscaping, Stone Wall
Garage Spaces 2.0
Community Features Park, Walk/Jog Trails, Stable(s), Medical Facility, Conservation Area, Marina
Waterfront false
Waterfront Description Beach Front, Beach Access, Lake/Pond, River, Walk to, Beach Ownership(Private)
View Y/N Yes
View Scenic View(s)
Roof Type Shingle
Parking Type Attached
Total Parking Spaces 6
Garage Yes
Building
Lot Description Wooded, Cleared
Foundation Concrete Perimeter
Sewer Private Sewer
Water Private
Schools
Elementary Schools Farmington
Middle Schools Choice
High Schools Choice
Others
Senior Community false
Read Less Info
Want to know what your home might be worth? Contact us for a FREE valuation!

Our team is ready to help you sell your home for the highest possible price ASAP
Bought with Guillermo Perez • RE/MAX Way

"My job is to find and attract mastery-based agents to the office, protect the culture, and make sure everyone is happy! "






