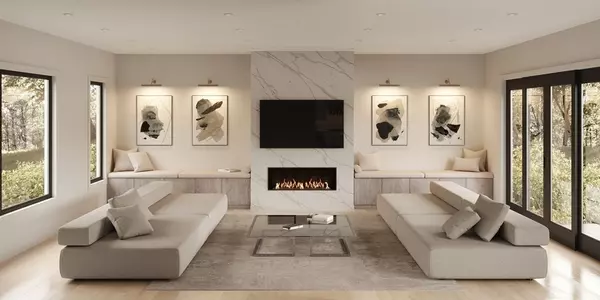$3,000,000
$3,000,000
For more information regarding the value of a property, please contact us for a free consultation.
5 Beds
6 Baths
5,716 SqFt
SOLD DATE : 10/25/2023
Key Details
Sold Price $3,000,000
Property Type Single Family Home
Sub Type Single Family Residence
Listing Status Sold
Purchase Type For Sale
Square Footage 5,716 sqft
Price per Sqft $524
Subdivision Oak Hill Park
MLS Listing ID 73115679
Sold Date 10/25/23
Style Contemporary
Bedrooms 5
Full Baths 5
Half Baths 2
HOA Y/N false
Year Built 2023
Annual Tax Amount $5,028
Tax Year 2023
Lot Size 9,147 Sqft
Acres 0.21
Property Description
Stunning contemporary 5,716sf new construction home located on a cul-de-sac on an 8,948sf lot. This magnificent 5-bedroom, 5 full bath, and 2 half bath property boasts luxurious living with state-of-the-art features and finishes throughout. The second level of the home offers four generously sized bedrooms, each with their own bathroom. Laundry room on this level for added convenience. The main level features a spacious living room with a cozy fireplace, office, dining area and kitchen complete with Thermador appliances. The open-concept design leads seamlessly to a large patio area, perfect for outdoor entertaining. The third floor features a playroom, offering additional space for activities or hobbies. The lower level of the home includes a family room and another en-suite bedroom, and half-bath providing an ideal space for guests.. 2-car garage, hydro Central Air, sprinkler system, car-charger, fenced yard and so much more. Still time to choose your finishes! Target completion Sept
Location
State MA
County Middlesex
Zoning SR3
Direction Dedham St to Spiers Rd to G Roadway
Rooms
Basement Finished
Primary Bedroom Level Second
Dining Room Flooring - Hardwood, Exterior Access, Open Floorplan, Recessed Lighting, Lighting - Pendant
Kitchen Countertops - Stone/Granite/Solid, Kitchen Island, Open Floorplan, Recessed Lighting, Lighting - Pendant
Interior
Interior Features Recessed Lighting, Bathroom - Full, Bathroom - Half, Office, Mud Room, Play Room, Bathroom
Heating Forced Air
Cooling Central Air
Flooring Tile, Hardwood, Flooring - Hardwood, Flooring - Stone/Ceramic Tile
Fireplaces Number 1
Fireplaces Type Living Room
Appliance Range, Dishwasher, Disposal, Refrigerator, Utility Connections for Gas Range, Utility Connections for Electric Oven, Utility Connections for Electric Dryer
Laundry Flooring - Stone/Ceramic Tile, Gas Dryer Hookup, Washer Hookup, Second Floor
Exterior
Exterior Feature Patio, Sprinkler System, Fenced Yard
Garage Spaces 2.0
Fence Fenced
Community Features Public Transportation, Shopping, Park, Private School
Utilities Available for Gas Range, for Electric Oven, for Electric Dryer, Washer Hookup
Waterfront false
Roof Type Shingle
Parking Type Attached, Paved Drive, Off Street
Total Parking Spaces 2
Garage Yes
Building
Lot Description Cul-De-Sac, Cleared, Level
Foundation Concrete Perimeter
Sewer Public Sewer
Water Public
Schools
Elementary Schools Mem-Spaulding
Middle Schools Oak Hill
High Schools Newton South
Others
Senior Community false
Read Less Info
Want to know what your home might be worth? Contact us for a FREE valuation!

Our team is ready to help you sell your home for the highest possible price ASAP
Bought with Better Home Team • Coldwell Banker Realty - Boston

"My job is to find and attract mastery-based agents to the office, protect the culture, and make sure everyone is happy! "






