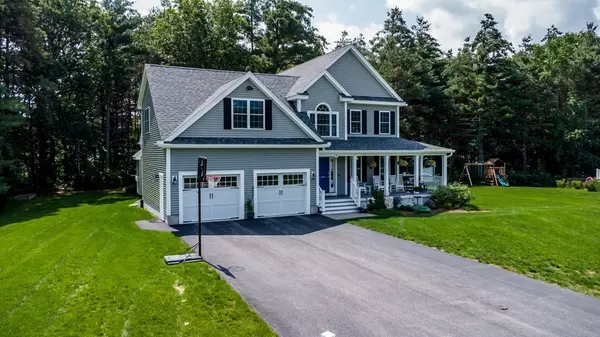$800,000
$769,000
4.0%For more information regarding the value of a property, please contact us for a free consultation.
4 Beds
2.5 Baths
2,381 SqFt
SOLD DATE : 08/23/2023
Key Details
Sold Price $800,000
Property Type Single Family Home
Sub Type Single Family Residence
Listing Status Sold
Purchase Type For Sale
Square Footage 2,381 sqft
Price per Sqft $335
Subdivision Heritage Estates
MLS Listing ID 73135536
Sold Date 08/23/23
Style Colonial
Bedrooms 4
Full Baths 2
Half Baths 1
HOA Y/N false
Year Built 2017
Annual Tax Amount $8,978
Tax Year 2023
Lot Size 0.920 Acres
Acres 0.92
Property Description
Captivating Home with Finished Basement! Have you been seeking a newer construction home with a gourmet kitchen, luxe primary bedroom, fenced-in backyard, and a finished basement? Tucked away in a desirable neighborhood, this 4BR/2.5BA, residence welcomes with a gorgeous wraparound front porch, manicured 0.92-acre lot, richly toned hardwood floors, openly flowing layout, elegant formal dining room, spacious living room w/fireplace, SMART light switches, and a chef’s kitchen featuring stainless-steel appliances, granite counters, gas range, center island, and a Pinterest perfect pantry. Step outdoors to discover a relaxing and entertainment-ready, fenced-in backyard with a sizable deck. Rest easy in the oversized primary bedroom, which has ample closet space and a chic en suite boasting dual sinks. Other features: 2-car garage, 2nd floor laundry, bonus flex space, finished basement, irrigation system, 43-miles to Boston, near shops, Nashua Rail Trail, Route 3 and more.
Location
State MA
County Middlesex
Area East Pepperell
Zoning SUR
Direction Bacon St is off of East Street or also accessible off of Lowell Road/113
Rooms
Basement Finished
Interior
Heating Forced Air, Natural Gas
Cooling Central Air
Flooring Tile, Carpet, Hardwood
Fireplaces Number 1
Appliance Range, Dishwasher, Microwave, Refrigerator, Washer, Dryer, Plumbed For Ice Maker, Utility Connections for Gas Range, Utility Connections for Gas Oven
Laundry Washer Hookup
Exterior
Exterior Feature Porch, Deck, Rain Gutters, Professional Landscaping, Sprinkler System, Fenced Yard
Garage Spaces 2.0
Fence Fenced/Enclosed, Fenced
Community Features Shopping, Walk/Jog Trails, Bike Path, Conservation Area, Public School
Utilities Available for Gas Range, for Gas Oven, Washer Hookup, Icemaker Connection
Waterfront false
Parking Type Attached, Garage Door Opener, Off Street
Total Parking Spaces 4
Garage Yes
Building
Foundation Concrete Perimeter
Sewer Public Sewer
Water Public
Schools
Elementary Schools Varnum Brook
Middle Schools Nissitissit
High Schools North Middlesex
Others
Senior Community false
Read Less Info
Want to know what your home might be worth? Contact us for a FREE valuation!

Our team is ready to help you sell your home for the highest possible price ASAP
Bought with Chris Keating • Lamacchia Realty, Inc.

"My job is to find and attract mastery-based agents to the office, protect the culture, and make sure everyone is happy! "






