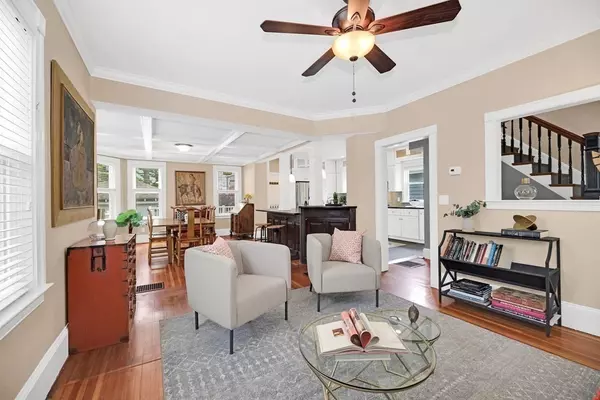$1,300,000
$1,250,000
4.0%For more information regarding the value of a property, please contact us for a free consultation.
4 Beds
2.5 Baths
2,010 SqFt
SOLD DATE : 08/08/2023
Key Details
Sold Price $1,300,000
Property Type Single Family Home
Sub Type Single Family Residence
Listing Status Sold
Purchase Type For Sale
Square Footage 2,010 sqft
Price per Sqft $646
Subdivision Peters Hill
MLS Listing ID 73122131
Sold Date 08/08/23
Style Colonial
Bedrooms 4
Full Baths 2
Half Baths 1
HOA Y/N false
Year Built 1903
Annual Tax Amount $7,730
Tax Year 2023
Lot Size 4,356 Sqft
Acres 0.1
Property Description
Nestled in Peters Hill adjacent to the Arnold Arboretum on one of Boston's most desirable streets, this turn-of-the-century gem welcomes you with an open first-floor layout and a kitchen to delight even the most discerning chefs with honed granite counters, double oven, glorious amounts of storage. Warm fir floors throughout, convivial living-dining area with coffered ceiling, a powder room tucked away and a spacious deck comprise the first level. Two bedrooms, one with custom-built "California" closets, plus a wainscoted study with laundry center complete the second level. A lofty primary suite with a fabulous bath, massive storage and mahogany flooring graces the top floor. New roof & solar panels installed 2015. Original detail, Hunter Douglas window treatments, abundant natural light, central air, fully-owned solar panels and a rich, sparkling personality combine to make this parkside home a true jewel in Mr. Olmsted's Emerald Necklace! Open house Saturday & Sunday, 12:30-2PM
Location
State MA
County Suffolk
Area Roslindale
Zoning RES
Direction Walter St. -> Cotton -> Fairview -> Mendum.
Rooms
Basement Full, Bulkhead, Concrete
Primary Bedroom Level Third
Kitchen Bathroom - Half, Flooring - Stone/Ceramic Tile, Countertops - Stone/Granite/Solid, Kitchen Island, Cabinets - Upgraded, Open Floorplan, Lighting - Pendant
Interior
Interior Features Central Vacuum
Heating Central, Forced Air, Natural Gas
Cooling Central Air
Flooring Wood, Tile
Appliance Oven, Disposal, Microwave, Countertop Range, Refrigerator, Washer, Dryer, Water Treatment, Vacuum System, Range Hood, Gas Water Heater, Utility Connections for Gas Range, Utility Connections for Electric Dryer
Laundry Second Floor
Exterior
Garage Spaces 1.0
Fence Fenced/Enclosed, Fenced
Community Features Public Transportation, Shopping, Park, Walk/Jog Trails, Bike Path, T-Station
Utilities Available for Gas Range, for Electric Dryer
Waterfront false
Roof Type Shingle
Parking Type Detached, Garage Door Opener, Paved Drive, Off Street, Paved
Total Parking Spaces 2
Garage Yes
Building
Foundation Stone
Sewer Public Sewer
Water Public
Others
Senior Community false
Read Less Info
Want to know what your home might be worth? Contact us for a FREE valuation!

Our team is ready to help you sell your home for the highest possible price ASAP
Bought with Sazama Real Estate • Compass

"My job is to find and attract mastery-based agents to the office, protect the culture, and make sure everyone is happy! "






