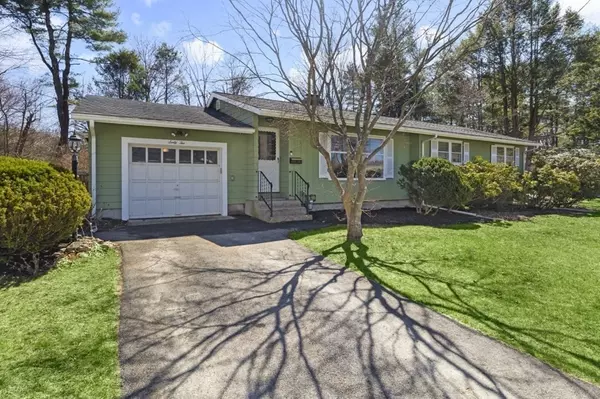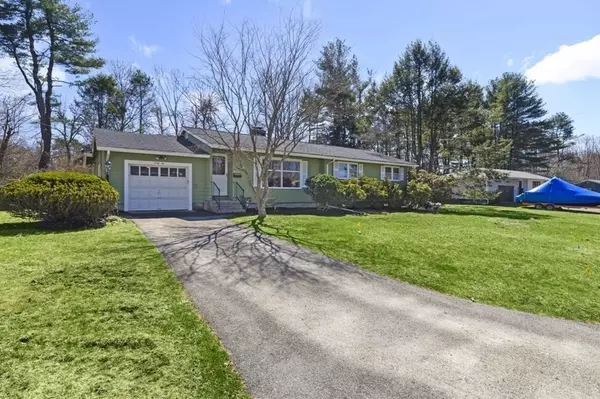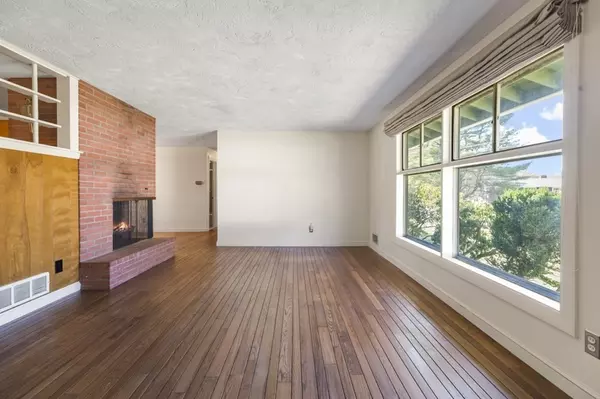$672,000
$579,900
15.9%For more information regarding the value of a property, please contact us for a free consultation.
3 Beds
2.5 Baths
1,556 SqFt
SOLD DATE : 07/28/2023
Key Details
Sold Price $672,000
Property Type Single Family Home
Sub Type Single Family Residence
Listing Status Sold
Purchase Type For Sale
Square Footage 1,556 sqft
Price per Sqft $431
Subdivision Daymon Farms
MLS Listing ID 73098055
Sold Date 07/28/23
Style Ranch
Bedrooms 3
Full Baths 2
Half Baths 1
HOA Y/N false
Year Built 1958
Annual Tax Amount $9,144
Tax Year 2023
Lot Size 0.530 Acres
Acres 0.53
Property Description
Have you always wanted to live in Wayland, now you can! Bright & expanded 3 bedrm, 2.5 bath, full basement ranch w/1 car garage and half acre + lot on dead end road in wonderful Daymon Farms neighborhood! Brand new 3 bedroom septic system to be installed! Lg fireplaced living rm w/wood fl & picture window opens to dining rm w/wood fl! Lg eat-in kitchen w/tile fl & backsplash! Lovely addition w/Full bath & Family rm w/wood fl, bow window, vaulted ceiling, ceiling fan, dbl closet & extra rm/office w/wet bar & slider! 3 Lg bedrms all w/hardwd fl & dbl closets & master bdrm w/half bth! Cedar coat & cedar linen closets! Lower level w/large play rm & future expansion options! Lots of storage space in unfinished area! Architectural roof, Gas heat & Central air! Gas water heater in 2015! Top notch schools! Close to Loker Elementary, Veritas Christian Academy, Wayland Middle & High School, shopping, restaurants, Lake Cochituate/Wayland town beach, Wayland-Weston rail trail & all major routes!
Location
State MA
County Middlesex
Zoning R30
Direction Rt 30 to Old Tavern Rd to Dean Rd
Rooms
Family Room Ceiling Fan(s), Vaulted Ceiling(s), Closet/Cabinets - Custom Built, Flooring - Wood, Window(s) - Bay/Bow/Box, Wet Bar, Exterior Access, Slider, Closet - Double
Basement Full, Partially Finished, Interior Entry
Primary Bedroom Level First
Dining Room Flooring - Wood, Lighting - Overhead
Kitchen Flooring - Stone/Ceramic Tile, Dining Area, Open Floorplan, Lighting - Overhead
Interior
Interior Features Lighting - Overhead, Closet - Double, Wet bar, Slider, Play Room, Game Room, Office
Heating Forced Air, Baseboard, Natural Gas
Cooling Central Air
Flooring Tile, Vinyl, Hardwood, Flooring - Wood
Fireplaces Number 1
Fireplaces Type Living Room
Appliance Oven, Dishwasher, Microwave, Countertop Range, Refrigerator, Washer, Dryer, Gas Water Heater, Tank Water Heater, Utility Connections for Electric Range, Utility Connections for Electric Oven, Utility Connections for Electric Dryer
Laundry Electric Dryer Hookup, Gas Dryer Hookup, Washer Hookup, In Basement
Exterior
Garage Spaces 1.0
Community Features Shopping, Pool, Park, Walk/Jog Trails, Golf, Bike Path, Conservation Area, Highway Access, House of Worship, Public School
Utilities Available for Electric Range, for Electric Oven, for Electric Dryer, Washer Hookup
Waterfront Description Beach Front, Lake/Pond, Beach Ownership(Public)
Roof Type Shingle
Total Parking Spaces 3
Garage Yes
Building
Lot Description Easements
Foundation Concrete Perimeter
Sewer Private Sewer
Water Public
Architectural Style Ranch
Schools
Elementary Schools Loker Elem
Middle Schools Wayland Middle
High Schools Wayland Hs
Others
Senior Community false
Read Less Info
Want to know what your home might be worth? Contact us for a FREE valuation!

Our team is ready to help you sell your home for the highest possible price ASAP
Bought with Karin Torrice • Coldwell Banker Realty - Wellesley
"My job is to find and attract mastery-based agents to the office, protect the culture, and make sure everyone is happy! "






