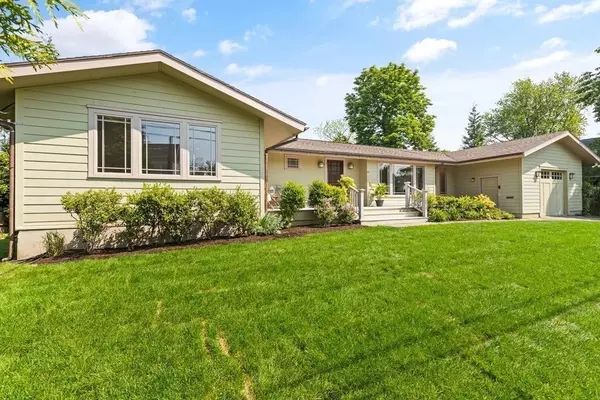$1,427,000
$1,125,000
26.8%For more information regarding the value of a property, please contact us for a free consultation.
3 Beds
2 Baths
1,835 SqFt
SOLD DATE : 07/10/2023
Key Details
Sold Price $1,427,000
Property Type Single Family Home
Sub Type Single Family Residence
Listing Status Sold
Purchase Type For Sale
Square Footage 1,835 sqft
Price per Sqft $777
Subdivision Goldthwait
MLS Listing ID 73115470
Sold Date 07/10/23
Style Ranch
Bedrooms 3
Full Baths 2
HOA Y/N false
Year Built 1960
Annual Tax Amount $9,145
Tax Year 2023
Lot Size 7,840 Sqft
Acres 0.18
Property Description
Lovely 3 bedroom 2 full bathroom, ranch-style home just down the street from Goldthwait Reservation! Tastefully renovated down to the studs in 2010. Beautiful large windows capturing natural light, radiant hardwood flooring, and attached 1-car garage with an EV Level 2 outlet. With 1835 SF of one level living, the dining room and living room are built for entertaining with vaulted ceilings, and large spaces for gathering. The expanded kitchen has extensive countertops and cabinet storage. 3 bedrooms complete the house including the primary suite with bathroom, and full guest bathroom. Huge unfinished basement with laundry, storage, workshop area, and a terrific opportunity to finish! Private and manageable lot with a hard deck for boat or RV storage to the left of the house. Situated between Devereux and Goldthwait beaches, this home is perfect for those craving easy living and the outdoors. The beach, boating, fishing, kayaking, and paddleboarding, are right outside you door.
Location
State MA
County Essex
Zoning RES
Direction Ocean Avenue to East Orchard Street
Rooms
Basement Full, Interior Entry, Bulkhead, Sump Pump, Concrete, Unfinished
Primary Bedroom Level Main, First
Dining Room Flooring - Hardwood, Window(s) - Picture, Recessed Lighting, Remodeled
Kitchen Vaulted Ceiling(s), Flooring - Stone/Ceramic Tile, Countertops - Stone/Granite/Solid, Remodeled, Stainless Steel Appliances, Lighting - Sconce, Lighting - Pendant
Interior
Heating Radiant, Natural Gas
Cooling None
Flooring Wood, Tile
Fireplaces Number 1
Fireplaces Type Living Room
Appliance Oven, Dishwasher, Countertop Range, Refrigerator, Washer, Dryer, Range Hood, Tank Water Heater
Laundry In Basement
Exterior
Exterior Feature Rain Gutters, Professional Landscaping, Decorative Lighting, Garden
Garage Spaces 1.0
Community Features Conservation Area
Waterfront false
Waterfront Description Beach Front, Ocean, 1/2 to 1 Mile To Beach, Beach Ownership(Public)
Roof Type Shingle
Parking Type Attached, Garage Door Opener, Garage Faces Side, Off Street, Tandem, Driveway, Paved
Total Parking Spaces 1
Garage Yes
Building
Lot Description Level
Foundation Concrete Perimeter
Sewer Public Sewer
Water Public
Schools
Elementary Schools Brown School
Middle Schools Village/Vets
High Schools Marblehead High
Others
Senior Community false
Read Less Info
Want to know what your home might be worth? Contact us for a FREE valuation!

Our team is ready to help you sell your home for the highest possible price ASAP
Bought with Paula Pickett • Coldwell Banker Realty - Marblehead

"My job is to find and attract mastery-based agents to the office, protect the culture, and make sure everyone is happy! "






