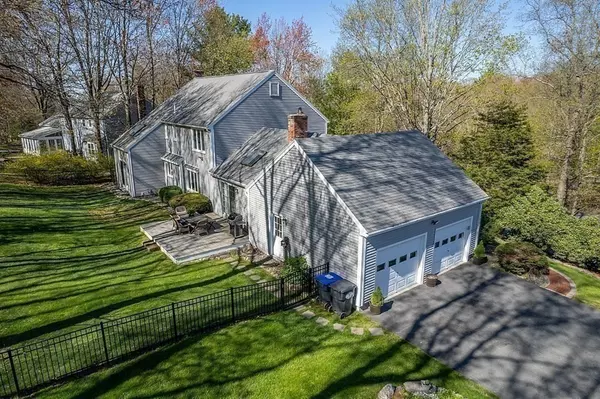$850,000
$928,000
8.4%For more information regarding the value of a property, please contact us for a free consultation.
4 Beds
2.5 Baths
3,256 SqFt
SOLD DATE : 08/23/2022
Key Details
Sold Price $850,000
Property Type Single Family Home
Sub Type Single Family Residence
Listing Status Sold
Purchase Type For Sale
Square Footage 3,256 sqft
Price per Sqft $261
MLS Listing ID 72986598
Sold Date 08/23/22
Style Colonial
Bedrooms 4
Full Baths 2
Half Baths 1
HOA Y/N false
Year Built 1986
Annual Tax Amount $12,346
Tax Year 2022
Lot Size 0.650 Acres
Acres 0.65
Property Sub-Type Single Family Residence
Property Description
Welcome to this gorgeous 4-bedroom,2.5-bathroom with home office ,2 car garage.The home is located in the historic Westborough.This updated Colonial home is the perfect blend of work and play. The family room's breathtaking cathedral ceilings are complemented by the abundance of natural light and the towering brick fireplace which allows the space to transform from day to night seamlessly and features direct access to the patio.The living room with fireplace and French doors,hardwood floors. The dining room has high ceilings,skylight,hardwoods floors and a sliding door connected to the backyard creating a perfect environment for entertaining. The updated kitchen overseeing the backyard, has mosaic tile flooring complimenting the state-of-the-art stainless-steel appliances that mix classic tradition with modern convivence. The master bedroom hosts an ensuite bathroom with a dual vanity for the mornings and an elevated soaking tub to relax after a long day.Office with built in bookcase.
Location
State MA
County Worcester
Zoning R
Direction Rt. 9 to Rt.30 to Ruggles St. or Rt. 30 to Ruggles St. or use GPS
Rooms
Family Room Bathroom - Half, Wood / Coal / Pellet Stove, Cathedral Ceiling(s), Flooring - Wall to Wall Carpet, Exterior Access, Open Floorplan, Slider
Basement Partially Finished, Interior Entry, Bulkhead, Radon Remediation System
Primary Bedroom Level Second
Dining Room Skylight, Cathedral Ceiling(s), Flooring - Hardwood, French Doors, Exterior Access, Slider
Kitchen Flooring - Stone/Ceramic Tile, Countertops - Stone/Granite/Solid, French Doors
Interior
Interior Features Home Office, Play Room, Foyer
Heating Central, Baseboard
Cooling Central Air
Flooring Tile, Carpet, Hardwood, Flooring - Wall to Wall Carpet, Flooring - Stone/Ceramic Tile
Fireplaces Number 2
Fireplaces Type Family Room
Appliance Range, Dishwasher, Disposal, Microwave, Refrigerator, Washer, Dryer, Oil Water Heater, Plumbed For Ice Maker, Utility Connections for Electric Range, Utility Connections for Electric Dryer
Laundry First Floor, Washer Hookup
Exterior
Exterior Feature Rain Gutters, Storage, Professional Landscaping
Garage Spaces 2.0
Fence Fenced/Enclosed
Community Features Public Transportation, Shopping, Pool, Tennis Court(s), Park, Walk/Jog Trails, Golf, Medical Facility, Laundromat, Bike Path, Conservation Area, Highway Access, Private School, Public School, T-Station
Utilities Available for Electric Range, for Electric Dryer, Washer Hookup, Icemaker Connection
Roof Type Shingle
Total Parking Spaces 6
Garage Yes
Building
Lot Description Corner Lot, Easements, Gentle Sloping
Foundation Concrete Perimeter
Sewer Public Sewer
Water Public
Architectural Style Colonial
Schools
Elementary Schools Westborough
Middle Schools Millpond/Gibbon
High Schools Westborough
Read Less Info
Want to know what your home might be worth? Contact us for a FREE valuation!

Our team is ready to help you sell your home for the highest possible price ASAP
Bought with Wajeeha Nasir • Mathieu Newton Sotheby's International Realty
"My job is to find and attract mastery-based agents to the office, protect the culture, and make sure everyone is happy! "






