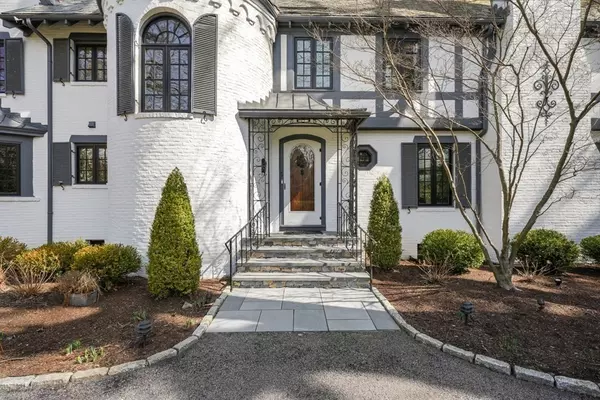$4,625,000
$5,495,000
15.8%For more information regarding the value of a property, please contact us for a free consultation.
5 Beds
5 Baths
6,348 SqFt
SOLD DATE : 06/30/2022
Key Details
Sold Price $4,625,000
Property Type Single Family Home
Sub Type Single Family Residence
Listing Status Sold
Purchase Type For Sale
Square Footage 6,348 sqft
Price per Sqft $728
Subdivision Peirce Estates
MLS Listing ID 72957188
Sold Date 06/30/22
Style Colonial, Tudor
Bedrooms 5
Full Baths 4
Half Baths 2
Year Built 1938
Annual Tax Amount $32,805
Tax Year 2022
Lot Size 1.250 Acres
Acres 1.25
Property Description
Exceptional signature property majestically sited on 1.25 acres in Peirce Estates! This stunning home will impress at every turn! Breathtaking foyer leads to a beautiful dining room showcasing a gorgeous picture window highlighting the magnificent professionally landscaped grounds. Sophisticated living room with arched entry way features a fireplace, built-ins & window seat framing the view of the expansive bluestone patio. Gourmet chef's kitchen includes fabulous butler's pantry & breakfast room & opens to show stopping family room with soaring ceiling & fireplace. Relax or work from home in the inviting mahogany library with coffered ceilings & fireplace. Luxurious primary suite with vaulted ceiling includes spa bathroom, sitting room, fireplace, walk in closet & balcony. Impress your guests in the stone wine cellar & dining/tasting room with surround sound. Lower level also features playroom/office, bar & game room. Come fall in love with this much admired property in A+ location!
Location
State MA
County Norfolk
Zoning SR20
Direction Cliff Road to Albion to Woodcliff
Rooms
Family Room Closet/Cabinets - Custom Built, Flooring - Hardwood, Window(s) - Picture, Open Floorplan, Recessed Lighting, Remodeled, Crown Molding
Basement Full
Primary Bedroom Level Second
Dining Room Flooring - Hardwood, Window(s) - Picture, Wainscoting, Crown Molding
Kitchen Flooring - Hardwood, Dining Area, Pantry, Countertops - Stone/Granite/Solid, Kitchen Island, Wet Bar, Exterior Access, Open Floorplan, Recessed Lighting, Second Dishwasher, Crown Molding
Interior
Interior Features Closet, Wainscoting, Crown Molding, Ceiling - Coffered, Closet/Cabinets - Custom Built, Recessed Lighting, Entrance Foyer, Library, Bonus Room, Wine Cellar, Office, Game Room, Wet Bar
Heating Natural Gas, Fireplace
Cooling Central Air
Flooring Carpet, Hardwood, Flooring - Hardwood, Flooring - Stone/Ceramic Tile, Flooring - Wall to Wall Carpet
Fireplaces Number 5
Fireplaces Type Family Room, Living Room, Master Bedroom
Appliance Range, Oven, Dishwasher, Disposal, Refrigerator, Freezer, Washer, Dryer
Laundry Flooring - Stone/Ceramic Tile, In Basement
Exterior
Exterior Feature Balcony, Rain Gutters, Sprinkler System, Decorative Lighting
Garage Spaces 4.0
Community Features Public Transportation, Shopping, Park, Walk/Jog Trails, Public School, T-Station
Waterfront false
Roof Type Slate
Parking Type Attached, Paved Drive, Off Street
Total Parking Spaces 8
Garage Yes
Building
Foundation Concrete Perimeter
Sewer Public Sewer
Water Public
Schools
Elementary Schools Wps
Middle Schools Wms
High Schools Whs
Read Less Info
Want to know what your home might be worth? Contact us for a FREE valuation!

Our team is ready to help you sell your home for the highest possible price ASAP
Bought with Teri Adler • MGS Group Real Estate LTD - Wellesley

"My job is to find and attract mastery-based agents to the office, protect the culture, and make sure everyone is happy! "






