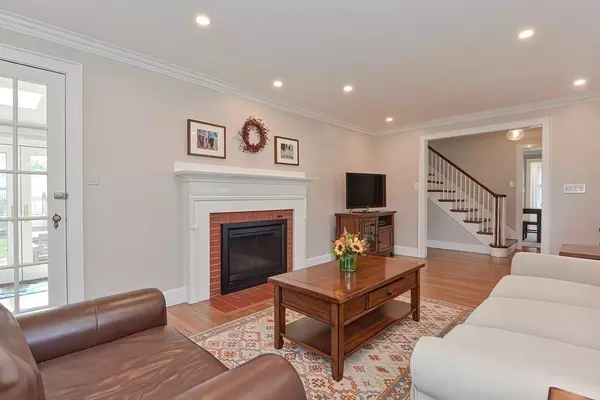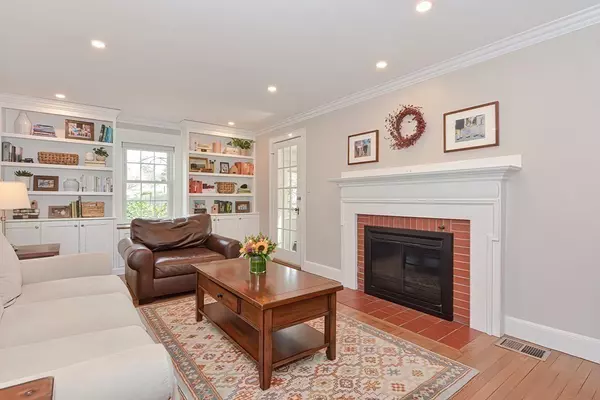$1,405,000
$1,225,000
14.7%For more information regarding the value of a property, please contact us for a free consultation.
3 Beds
2 Baths
1,985 SqFt
SOLD DATE : 06/03/2022
Key Details
Sold Price $1,405,000
Property Type Single Family Home
Sub Type Single Family Residence
Listing Status Sold
Purchase Type For Sale
Square Footage 1,985 sqft
Price per Sqft $707
Subdivision Fells
MLS Listing ID 72963573
Sold Date 06/03/22
Style Cape
Bedrooms 3
Full Baths 2
HOA Y/N false
Year Built 1940
Annual Tax Amount $10,547
Tax Year 2022
Lot Size 10,018 Sqft
Acres 0.23
Property Description
Prime Bates District offers this charming and beautifully renovated 9 Rm NE Cape w/thru-hall, gracious open stairway & open design. New kitchen w/white cabinets, kitchen island & Bosch SS appliances opens to DR w/new built-in china closet. New mudroom w/bead board cubbies. Hardwood on 1st & 2nd floors and recessed lighting w/dimmers thruout. 1st fl bdrm w/newly enlarged closet & full bath offers potential for one level living or privacy for guest. Gracious LR with gas fpl & new built-in bookcases. Sunny first-floor office/music room. 2nd-floor bedrms are fully dormered and very spacious and bright. Finished lower level w/carpeted FR & wood burning fpl. New lower-level office. Large 10,022 sf lot w/prof landscaping, new irrigation system & lighting has fully fenced yard w/large patio. Add'l renovations include upgraded electrical, FHA heat conversion, and central air. Walk to town, nearby Perrin Park and school. Close proximity to all commuting routes. Don't miss this very special home.
Location
State MA
County Norfolk
Zoning SR10
Direction Off Weston Road - south of Beechwood.
Rooms
Family Room Closet, Flooring - Stone/Ceramic Tile, Recessed Lighting
Basement Full, Partially Finished, Sump Pump, Radon Remediation System
Primary Bedroom Level Second
Dining Room Closet/Cabinets - Custom Built, Flooring - Hardwood, Recessed Lighting
Kitchen Flooring - Hardwood, Dining Area, Cabinets - Upgraded, Open Floorplan, Recessed Lighting, Remodeled, Stainless Steel Appliances, Peninsula
Interior
Interior Features Recessed Lighting, Sunken, Beadboard, Home Office, Mud Room
Heating Forced Air, Natural Gas
Cooling Central Air
Flooring Tile, Vinyl, Laminate, Hardwood, Flooring - Laminate, Flooring - Stone/Ceramic Tile
Fireplaces Number 2
Fireplaces Type Family Room, Living Room
Appliance Range, Dishwasher, Disposal, Microwave, Refrigerator, Washer, Dryer, Gas Water Heater, Tank Water Heater, Utility Connections for Gas Range
Laundry In Basement
Exterior
Exterior Feature Professional Landscaping, Sprinkler System
Garage Spaces 1.0
Fence Fenced/Enclosed, Fenced
Community Features Public Transportation, Shopping, Park, Medical Facility, Highway Access, Private School, Public School, T-Station, University
Utilities Available for Gas Range
Waterfront Description Beach Front, Lake/Pond, 1 to 2 Mile To Beach, Beach Ownership(Public)
Roof Type Shingle
Total Parking Spaces 3
Garage Yes
Building
Lot Description Corner Lot, Level
Foundation Block
Sewer Public Sewer
Water Public
Architectural Style Cape
Schools
Elementary Schools Bates
Middle Schools Wms
High Schools Whs
Read Less Info
Want to know what your home might be worth? Contact us for a FREE valuation!

Our team is ready to help you sell your home for the highest possible price ASAP
Bought with Tracy Reed • William Raveis R.E. & Home Services
"My job is to find and attract mastery-based agents to the office, protect the culture, and make sure everyone is happy! "






