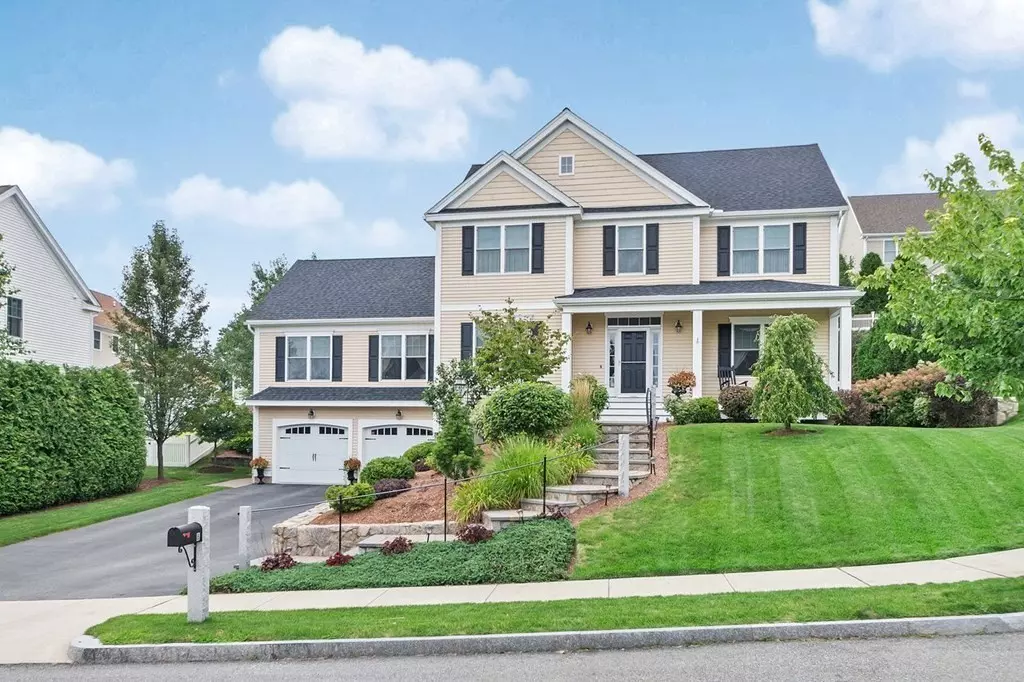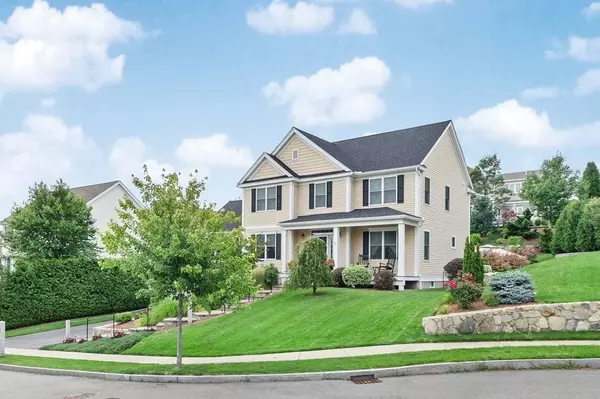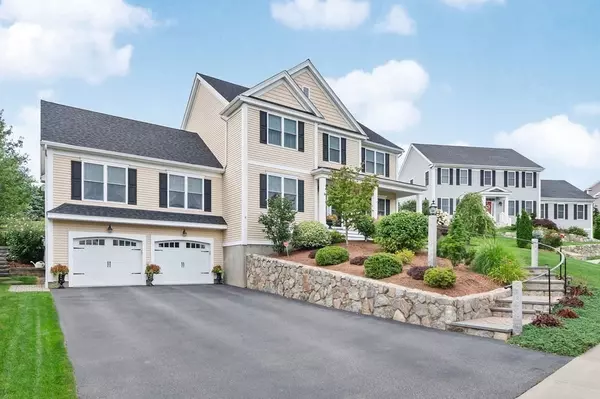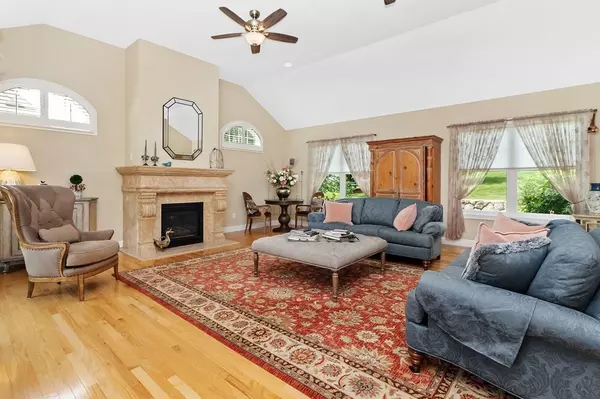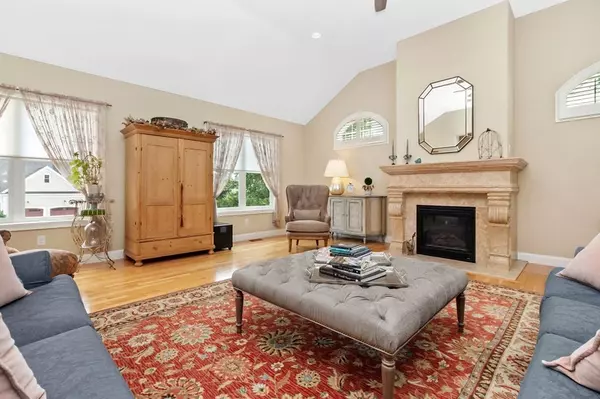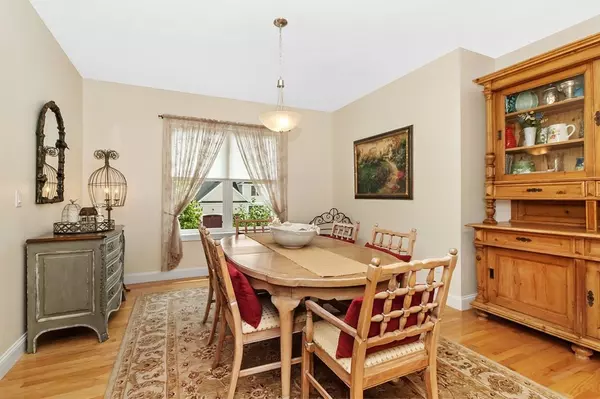$1,265,000
$1,329,000
4.8%For more information regarding the value of a property, please contact us for a free consultation.
4 Beds
2.5 Baths
3,802 SqFt
SOLD DATE : 03/01/2022
Key Details
Sold Price $1,265,000
Property Type Single Family Home
Sub Type Single Family Residence
Listing Status Sold
Purchase Type For Sale
Square Footage 3,802 sqft
Price per Sqft $332
Subdivision Wincrest
MLS Listing ID 72884566
Sold Date 03/01/22
Style Colonial
Bedrooms 4
Full Baths 2
Half Baths 1
HOA Fees $50/mo
HOA Y/N true
Year Built 2013
Annual Tax Amount $10,313
Tax Year 2021
Lot Size 0.260 Acres
Acres 0.26
Property Description
Wincrest Stoneham. A young Colonial on a cul de sac in this sought after neighborhood has many upgrades to builder's original selections. The chef's kitchen features top end appliances, such as a Miele coffee bar, custom cabinets and island; and the space opens to a cathedral ceiling Great Room with handcrafted travertine fireplace surround. A sitting area leads you out to a private deck, patio, and stunning seasonal gardens and landscaping. A hook up to direct natural gas makes grilling a breeze. Well thought out extras inside this freshly painted turnkey home include custom woodworking and wainscoting, cedar closet, plumbing for additional bath near the lower level fitness room, loft space on the second floor for computer/reading nook ,separate first floor office, first floor laundry, large pantry closet, space for a future dumbwaiter shaft, whole house Kohler generator. Exceptional storage space, large 2 car garage Just minutes to 93/128, Reading or Wakefield commuter rail stations.
Location
State MA
County Middlesex
Zoning Res A
Direction Prospect St to Park Ave to MacArthur Rd to Spalding Rd GPS: use 93 Mac Arthur for address
Rooms
Family Room Cathedral Ceiling(s), Ceiling Fan(s), Flooring - Hardwood, Open Floorplan, Archway
Basement Full, Partially Finished, Walk-Out Access, Interior Entry, Garage Access, Concrete
Primary Bedroom Level Second
Dining Room Flooring - Hardwood
Kitchen Flooring - Hardwood, Dining Area, Pantry, Countertops - Stone/Granite/Solid, Countertops - Upgraded, Kitchen Island, Cabinets - Upgraded, Exterior Access, Recessed Lighting, Storage, Lighting - Pendant
Interior
Interior Features Closet, Closet/Cabinets - Custom Built, Wainscoting, Exercise Room, Mud Room, Home Office, Foyer, Wired for Sound
Heating Forced Air, Natural Gas
Cooling Central Air
Flooring Tile, Carpet, Hardwood, Flooring - Wall to Wall Carpet, Flooring - Stone/Ceramic Tile, Flooring - Hardwood
Fireplaces Number 1
Fireplaces Type Family Room
Appliance Oven, Dishwasher, Disposal, Countertop Range, Refrigerator, Gas Water Heater, Utility Connections Outdoor Gas Grill Hookup
Laundry First Floor
Exterior
Exterior Feature Rain Gutters, Professional Landscaping, Sprinkler System, Decorative Lighting, Garden, Stone Wall
Garage Spaces 2.0
Fence Fenced
Community Features Shopping, Golf, Medical Facility, Highway Access
Utilities Available Generator Connection, Outdoor Gas Grill Hookup
Roof Type Shingle
Total Parking Spaces 4
Garage Yes
Building
Lot Description Cul-De-Sac, Sloped
Foundation Concrete Perimeter
Sewer Public Sewer
Water Public
Architectural Style Colonial
Schools
Elementary Schools Robin Hood
Middle Schools Central Middle
High Schools Stoneham High
Others
Senior Community false
Read Less Info
Want to know what your home might be worth? Contact us for a FREE valuation!

Our team is ready to help you sell your home for the highest possible price ASAP
Bought with Donna Bozza • Barrett Sotheby's International Realty
"My job is to find and attract mastery-based agents to the office, protect the culture, and make sure everyone is happy! "

