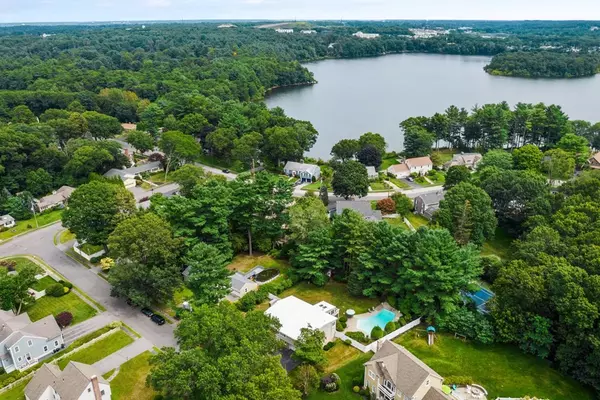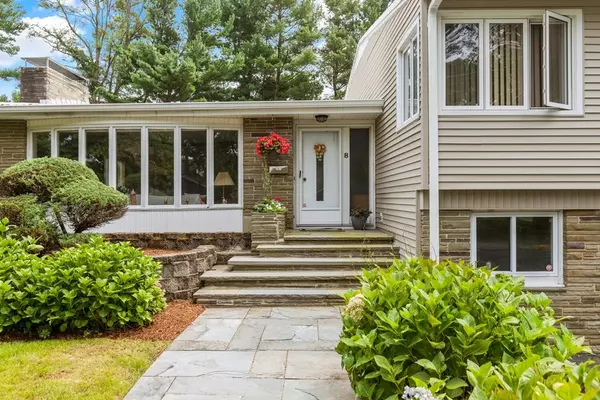$975,000
$925,000
5.4%For more information regarding the value of a property, please contact us for a free consultation.
5 Beds
3.5 Baths
3,379 SqFt
SOLD DATE : 09/17/2021
Key Details
Sold Price $975,000
Property Type Single Family Home
Sub Type Single Family Residence
Listing Status Sold
Purchase Type For Sale
Square Footage 3,379 sqft
Price per Sqft $288
Subdivision Sherwood Forest Neighborhood
MLS Listing ID 72884299
Sold Date 09/17/21
Bedrooms 5
Full Baths 3
Half Baths 1
Year Built 1958
Annual Tax Amount $8,846
Tax Year 2021
Lot Size 1.000 Acres
Acres 1.0
Property Description
Your versatile, Sherwood Neighborhood Oasis awaits you. Spacious, well designed 14 rm/ 5 bdrm/ 3 1/2 bath, Sun drenched Split Entry home w/ generously sized windows. A lot of natural sun light. Private tennis court & an inground pool. Nicely landscaped grounds, underground sprinkler system. New 4 bedroom septic installed in Feb. 2020. Large 23 x 26 ft 2 car garage. Attractive (19x13) living rm with stone wall fireplace. Plenty of rooms & space for at home offices. The perfect home w/ a finished lower level consisting of a kitchen/dry bar, 2 bedrooms, family rm, 3/4 bthrm & an office. All rms are nicely proportioned. Ideal for an au-pair suite, a teen haven w/ privacy for all or a potential family in law unit. Convenient location w/ easy access to Route 1. Seller can close in 4 weeks. maybe sooner. Commuter Open House Fri, 8.20 (4:30-6) and Sun, 8.22 (12-2). GaryBlattbergTeam Member is related to seller and has POA for Seller/Trustee. Offers due 4PM,Tues (8.24). Seller reply 24 hours.
Location
State MA
County Essex
Zoning RA
Direction Rte 1 to Moulton Dr, Rt on Locksley Rd. Left Dunstan Rd. Left on Bishop Ln.
Rooms
Family Room Closet, Flooring - Laminate, Exterior Access, Open Floorplan, Remodeled
Basement Full, Finished, Walk-Out Access, Interior Entry, Garage Access, Concrete
Primary Bedroom Level Second
Dining Room Closet/Cabinets - Custom Built, Flooring - Hardwood, Window(s) - Bay/Bow/Box, Open Floorplan
Kitchen Flooring - Vinyl, Window(s) - Picture, Dining Area, Exterior Access, Open Floorplan
Interior
Interior Features Bathroom - 3/4, Bathroom - With Shower Stall, Ceiling Fan(s), Open Floor Plan, Slider, Dining Area, Countertops - Upgraded, Cabinets - Upgraded, Walk-in Storage, Bathroom, Sun Room, Den, Office, Kitchen, Mud Room, Central Vacuum
Heating Baseboard, Oil
Cooling Central Air
Flooring Tile, Vinyl, Carpet, Laminate, Hardwood, Flooring - Stone/Ceramic Tile, Flooring - Laminate
Fireplaces Number 2
Fireplaces Type Living Room, Wood / Coal / Pellet Stove
Appliance Range, Dishwasher, Disposal, Trash Compactor, Microwave, Refrigerator, Washer, Dryer, Oil Water Heater, Tank Water Heaterless, Utility Connections for Electric Range, Utility Connections for Electric Dryer
Laundry Main Level, Electric Dryer Hookup, Washer Hookup, First Floor
Exterior
Exterior Feature Tennis Court(s), Rain Gutters, Storage, Professional Landscaping, Sprinkler System
Garage Spaces 2.0
Fence Fenced/Enclosed, Fenced
Pool Pool - Inground Heated
Community Features Shopping, Pool, Tennis Court(s), Golf, Medical Facility, Highway Access, Public School, University, Sidewalks
Utilities Available for Electric Range, for Electric Dryer, Washer Hookup
Waterfront false
Roof Type Other
Parking Type Attached, Garage Door Opener, Off Street, Tandem, Driveway, Paved
Total Parking Spaces 4
Garage Yes
Private Pool true
Building
Lot Description Easements, Level
Foundation Concrete Perimeter, Irregular
Sewer Private Sewer
Water Public
Others
Acceptable Financing Other (See Remarks)
Listing Terms Other (See Remarks)
Read Less Info
Want to know what your home might be worth? Contact us for a FREE valuation!

Our team is ready to help you sell your home for the highest possible price ASAP
Bought with Trinh Tran • Transcend Realty

"My job is to find and attract mastery-based agents to the office, protect the culture, and make sure everyone is happy! "






