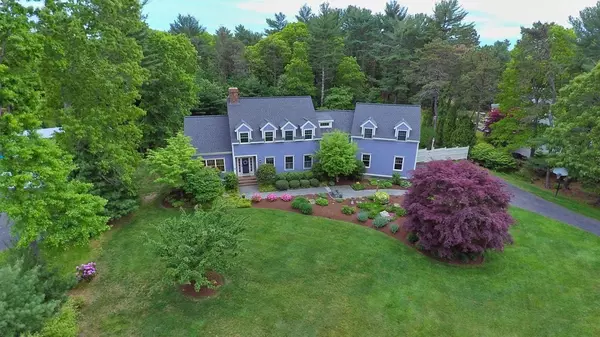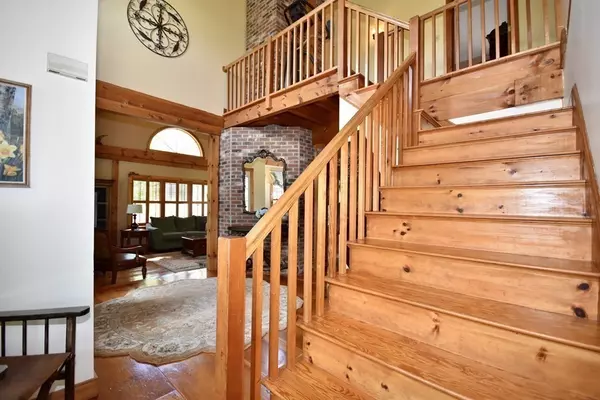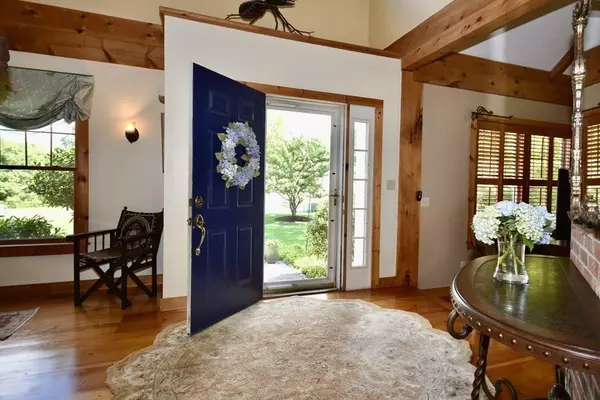$855,000
$825,000
3.6%For more information regarding the value of a property, please contact us for a free consultation.
4 Beds
3 Baths
3,523 SqFt
SOLD DATE : 09/01/2021
Key Details
Sold Price $855,000
Property Type Single Family Home
Sub Type Single Family Residence
Listing Status Sold
Purchase Type For Sale
Square Footage 3,523 sqft
Price per Sqft $242
Subdivision Rivers Edge
MLS Listing ID 72841175
Sold Date 09/01/21
Style Contemporary
Bedrooms 4
Full Baths 3
HOA Fees $58/ann
HOA Y/N true
Year Built 1993
Annual Tax Amount $6,417
Tax Year 2021
Lot Size 1.000 Acres
Acres 1.0
Property Description
Welcome to 18 Pine Hill Lane ,Marion , located in the Rivers Edge Neighborhood. Entering through the front door you are welcomed by soaring 2 story ceilings and tons of natural light. From the foyer, you are drawn into the front to back living room space enhanced by Main Post & Beam construction and wood fireplace. Beamed ceilings continue into the dining room with wood fireplace. Open kitchen with center island ,separate eating area and stainless appliances all overlook the expansive lush backyard. First floor has additional family room/den space, full bath and back entrance leading to garage and back staircase to the second level. On the 2nd floor you will find 4 bedrooms, and luxurious master bedroom with serene bath, marble shower and free standing tub. Other amenities include, 2nd floor washer and dryer, wide pine plank floors throughout first floor, professionally landscaped yard, solar panels, irrigation system, partially finished basement, central air, generator
Location
State MA
County Plymouth
Zoning 1010
Direction Rt 6 to Point rd, right on Bulivant Farms Rd right on Pine HIll Lane. house on the right.
Rooms
Family Room Beamed Ceilings, Flooring - Hardwood
Basement Full, Partially Finished
Primary Bedroom Level Second
Dining Room Beamed Ceilings, Flooring - Hardwood
Kitchen Beamed Ceilings, Kitchen Island, Cabinets - Upgraded, Cable Hookup, High Speed Internet Hookup, Open Floorplan, Stainless Steel Appliances
Interior
Heating Forced Air, Oil, Wood Stove, Leased Propane Tank
Cooling Central Air
Flooring Wood, Pine
Fireplaces Number 2
Fireplaces Type Dining Room, Living Room
Appliance Oven, Dishwasher, Microwave, Countertop Range, Refrigerator, Oil Water Heater, Utility Connections for Gas Range
Laundry Second Floor
Exterior
Exterior Feature Storage, Professional Landscaping, Sprinkler System
Garage Spaces 2.0
Pool In Ground
Community Features Shopping, Pool, Tennis Court(s), Stable(s), Golf, Medical Facility, Laundromat, Conservation Area, Highway Access, House of Worship, Marina, Private School, Public School
Utilities Available for Gas Range
Waterfront false
Roof Type Shingle
Parking Type Attached, Paved Drive, Off Street, Paved
Total Parking Spaces 4
Garage Yes
Private Pool true
Building
Lot Description Wooded
Foundation Concrete Perimeter
Sewer Public Sewer
Water Public
Schools
Elementary Schools Sippican
Middle Schools Orr Jr High
High Schools Orr High School
Read Less Info
Want to know what your home might be worth? Contact us for a FREE valuation!

Our team is ready to help you sell your home for the highest possible price ASAP
Bought with Theresa Fitzpatrick • Berkshire Hathaway HomeServices Robert Paul Properties

"My job is to find and attract mastery-based agents to the office, protect the culture, and make sure everyone is happy! "






