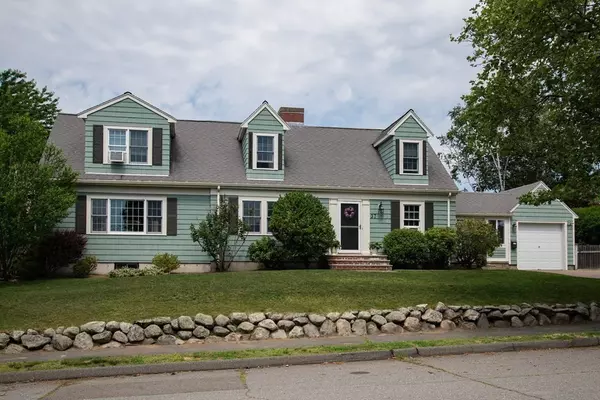$900,000
$859,900
4.7%For more information regarding the value of a property, please contact us for a free consultation.
3 Beds
3.5 Baths
2,526 SqFt
SOLD DATE : 08/25/2021
Key Details
Sold Price $900,000
Property Type Single Family Home
Sub Type Single Family Residence
Listing Status Sold
Purchase Type For Sale
Square Footage 2,526 sqft
Price per Sqft $356
Subdivision Phillips Beach
MLS Listing ID 72853277
Sold Date 08/25/21
Style Colonial, Cape
Bedrooms 3
Full Baths 3
Half Baths 1
HOA Y/N false
Year Built 1949
Annual Tax Amount $9,643
Tax Year 2021
Lot Size 10,890 Sqft
Acres 0.25
Property Description
FABULOUS PHILLIPS BEACH LOCATION - Living here is all about the ocean! This charming cape, in a neighborhood of more expensive homes, offers sights and sounds of the ocean and one block proximity to a sandy/walking beach. This solidly-built 10 room/3 bedroom/3+ bath home incorporates a major three story renovation that added the 1st floor inviting/large family room, the 2nd floor spacious/comfortable master suite with private tiled bath, walk-in closet and balcony facing toward the ocean & the lower level playroom. The original classic design includes the living room with fireplace and built-ins, open kitchen/dining area, the multi purpose room in the lower level, the first floor office & the remarkably useful mudroom. The well-cared for grounds have an irrigation system, a deck and patio areas in the fenced backyard. The one car garage with paver driveway easily allows multiple car parking. Showings by appointment begin 6/23. OH Sat & Sun11:30-1 FIRST OFFER REVIEW Monday 6/28 at 3PM
Location
State MA
County Essex
Area Phillips Beach
Zoning A1
Direction From north:Atlantic Ave to Blodgett Ave to right on Shepard. From south: Atlantic to Shepard
Rooms
Family Room Flooring - Hardwood, Window(s) - Picture, Deck - Exterior, Exterior Access, Recessed Lighting
Basement Full, Partially Finished, Bulkhead, Concrete
Primary Bedroom Level Second
Dining Room Flooring - Hardwood, Open Floorplan, Recessed Lighting
Kitchen Flooring - Laminate, Open Floorplan, Recessed Lighting
Interior
Interior Features Closet, Recessed Lighting, Bathroom - Half, Office, Bonus Room, Play Room, Bathroom, Mud Room
Heating Forced Air, Natural Gas
Cooling Window Unit(s), 3 or More
Flooring Tile, Carpet, Hardwood, Flooring - Hardwood, Flooring - Wall to Wall Carpet, Flooring - Vinyl
Fireplaces Number 1
Fireplaces Type Living Room
Appliance Range, Dishwasher, Disposal, Microwave, Refrigerator, Washer, Dryer, Gas Water Heater, Tank Water Heater, Utility Connections for Electric Range
Laundry In Basement
Exterior
Exterior Feature Rain Gutters, Sprinkler System
Garage Spaces 1.0
Fence Fenced
Community Features Public Transportation, Shopping, Park, Walk/Jog Trails, Golf, Medical Facility, Bike Path, Conservation Area, House of Worship, Marina, Private School, Public School, Sidewalks
Utilities Available for Electric Range
Waterfront false
Waterfront Description Beach Front, Beach Access, Ocean, Sound, Walk to, 0 to 1/10 Mile To Beach, Beach Ownership(Public)
View Y/N Yes
View Scenic View(s)
Roof Type Shingle
Parking Type Attached, Off Street, Deeded, Driveway
Total Parking Spaces 4
Garage Yes
Building
Lot Description Gentle Sloping, Level
Foundation Concrete Perimeter
Sewer Public Sewer
Water Public
Schools
Elementary Schools Stanley Tbd
Middle Schools Swampscott
High Schools Swampscott
Read Less Info
Want to know what your home might be worth? Contact us for a FREE valuation!

Our team is ready to help you sell your home for the highest possible price ASAP
Bought with Leonette Strout • Keller Williams Realty Evolution

"My job is to find and attract mastery-based agents to the office, protect the culture, and make sure everyone is happy! "






