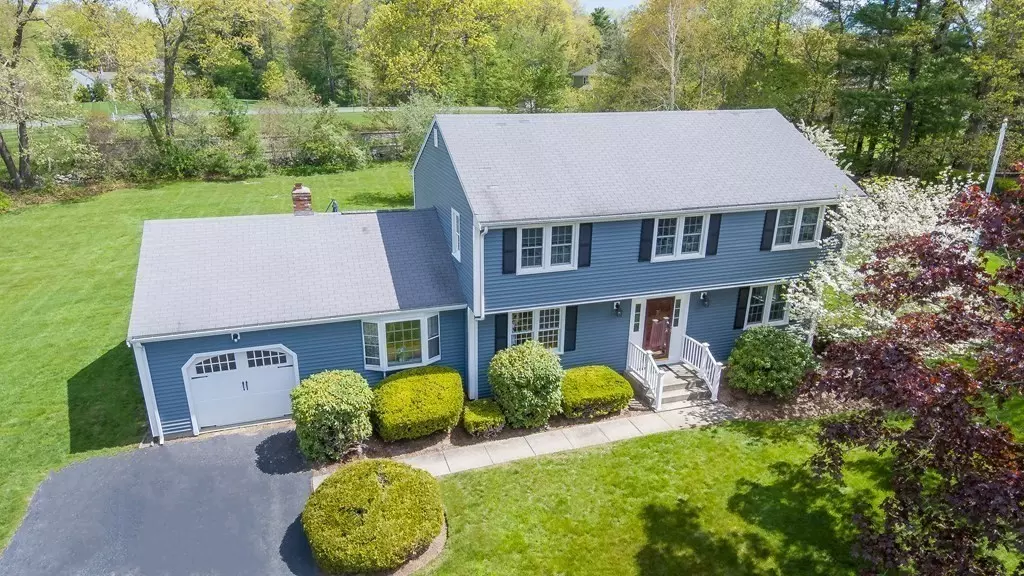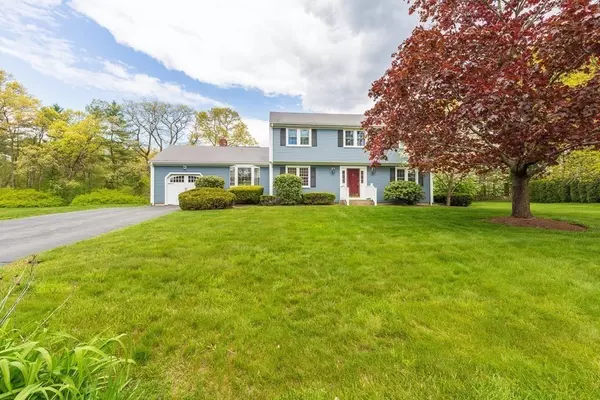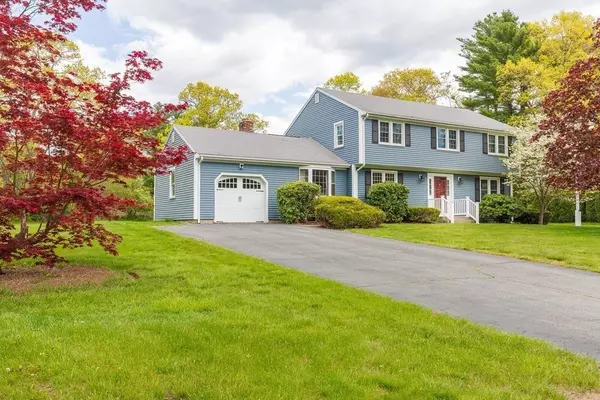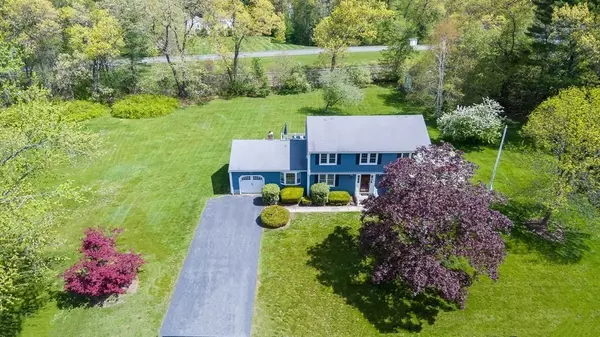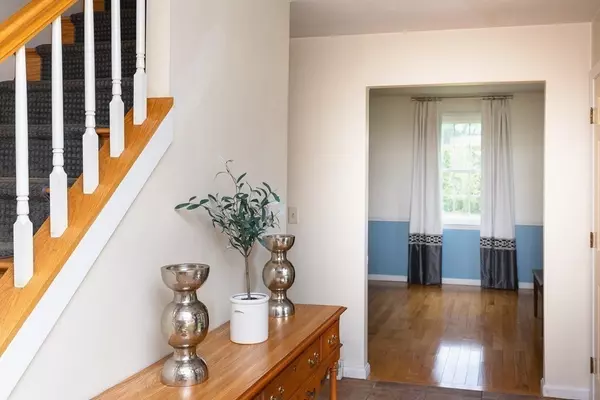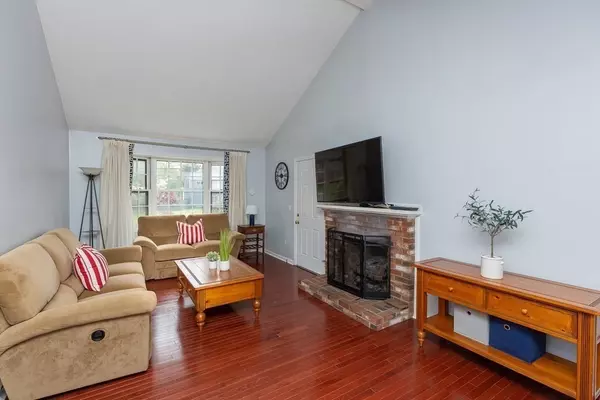$660,000
$649,900
1.6%For more information regarding the value of a property, please contact us for a free consultation.
4 Beds
2 Baths
2,184 SqFt
SOLD DATE : 08/12/2021
Key Details
Sold Price $660,000
Property Type Single Family Home
Sub Type Single Family Residence
Listing Status Sold
Purchase Type For Sale
Square Footage 2,184 sqft
Price per Sqft $302
Subdivision Camelot Estates
MLS Listing ID 72833382
Sold Date 08/12/21
Style Colonial
Bedrooms 4
Full Baths 1
Half Baths 2
HOA Y/N false
Year Built 1974
Annual Tax Amount $7,738
Tax Year 2021
Lot Size 0.970 Acres
Acres 0.97
Property Description
As of 5/18/21, there are only 4 homes for sale in the town of Easton for under $700K. This could be your chance to break into this excellent north Easton location in the beautiful sub-division of Camelot Estates. A large Colonial Situated handsomely on its almost 1-acre lot. This 4 bedroom, 3 bath home offers a boatload of opportunities. The oversized lot provides privacy, space for children & pets to play safely, and a massive 27x29 deck to enjoy in the warm months ahead. If that wasn't enough, how about a huge 20x16 outbuilding to store everyone's toys or create that awesome workshop you've always wanted? Storage at every turn with ample closet space, huge/dry basement, and a spacious 1-car garage. Working from home these days? Perhaps you will utilize one of the four bedrooms as your home office. In addition to the two large living rooms, the custom kitchen w/huge granite island will easily accommodate friends & family. The market moves fast, come take a look!
Location
State MA
County Bristol
Area North Easton
Zoning RES
Direction Bay Rd, to King Arthur Rd.
Rooms
Family Room Cathedral Ceiling(s), Flooring - Hardwood, French Doors, Deck - Exterior, Exterior Access, Gas Stove
Basement Full, Interior Entry, Bulkhead, Concrete, Unfinished
Primary Bedroom Level Second
Dining Room Flooring - Wood, Lighting - Overhead
Kitchen Flooring - Stone/Ceramic Tile, Dining Area, Pantry, Countertops - Stone/Granite/Solid, Kitchen Island, Deck - Exterior, Exterior Access, Recessed Lighting, Slider
Interior
Interior Features Entrance Foyer
Heating Forced Air, Oil
Cooling Central Air
Flooring Wood, Tile, Carpet, Flooring - Stone/Ceramic Tile
Fireplaces Number 1
Fireplaces Type Family Room
Appliance Dishwasher, Countertop Range, Refrigerator, Washer, Dryer, Electric Water Heater, Utility Connections for Electric Range, Utility Connections for Electric Oven, Utility Connections for Electric Dryer
Laundry Electric Dryer Hookup, Exterior Access, Washer Hookup, In Basement
Exterior
Exterior Feature Rain Gutters, Storage
Garage Spaces 1.0
Community Features Shopping, Tennis Court(s), Park, Golf, Medical Facility, Bike Path, Conservation Area, House of Worship
Utilities Available for Electric Range, for Electric Oven, for Electric Dryer, Washer Hookup
Roof Type Shingle
Total Parking Spaces 4
Garage Yes
Building
Lot Description Level
Foundation Concrete Perimeter
Sewer Private Sewer
Water Public
Architectural Style Colonial
Schools
Elementary Schools Parkview
Middle Schools Homlstead
High Schools Oliver Ames
Others
Senior Community false
Acceptable Financing Contract
Listing Terms Contract
Read Less Info
Want to know what your home might be worth? Contact us for a FREE valuation!

Our team is ready to help you sell your home for the highest possible price ASAP
Bought with Nick Rivers • Compass
"My job is to find and attract mastery-based agents to the office, protect the culture, and make sure everyone is happy! "

