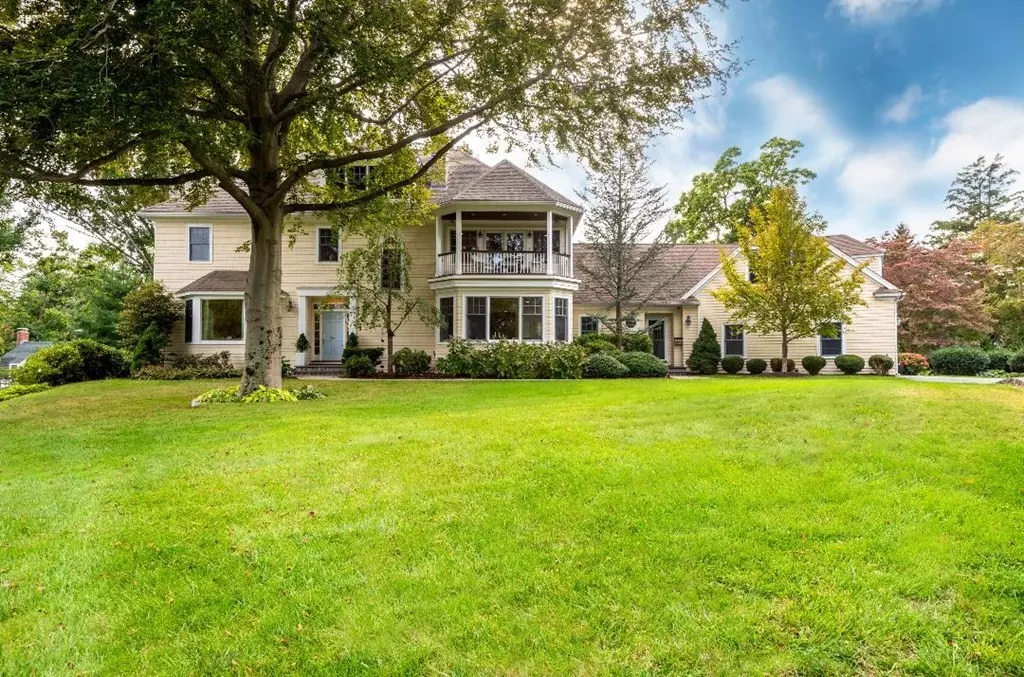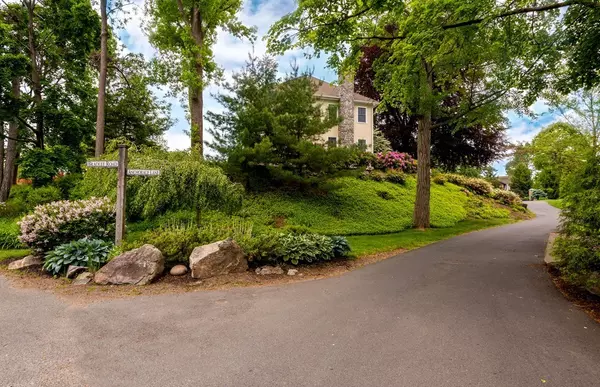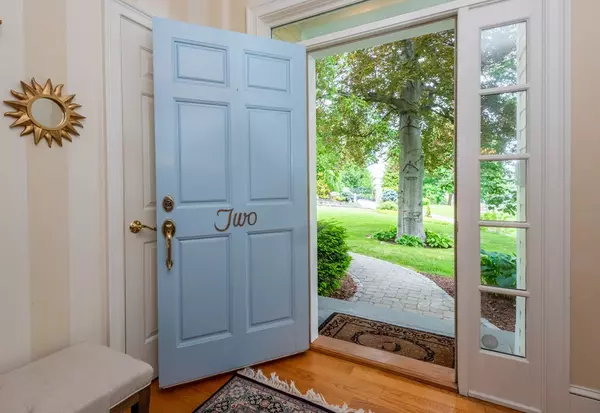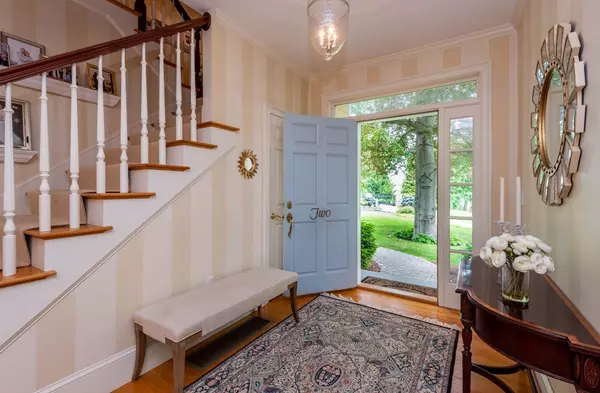$2,850,000
$2,895,000
1.6%For more information regarding the value of a property, please contact us for a free consultation.
5 Beds
5 Baths
7,800 SqFt
SOLD DATE : 07/29/2021
Key Details
Sold Price $2,850,000
Property Type Single Family Home
Sub Type Single Family Residence
Listing Status Sold
Purchase Type For Sale
Square Footage 7,800 sqft
Price per Sqft $365
Subdivision Fluen Point
MLS Listing ID 72670650
Sold Date 07/29/21
Style Colonial
Bedrooms 5
Full Baths 4
Half Baths 2
HOA Y/N false
Year Built 1996
Annual Tax Amount $21,671
Tax Year 2021
Lot Size 0.830 Acres
Acres 0.83
Property Description
Great opportunity to enjoy your Summer with deeded beach rights, membership in Fluen Point Association-which includes access to a shared dock, & potentially a mooring in Salem Sound plus neighborhood camaraderie and water views. This custom-designed ,spacious 4-5 bedroom home,set on over 3/4's of an acre, offers both separate living and dining rooms plus a spacious custom-designed kitchen, adjacent casual dining room open to a fireplaced family room.- truly the center of this home. Additional living spaces include a screened porch with fireplace leading to the patio and expansive back yard, a tremendous lower level media/game/playroom where family and friends of all ages gather plus an in-law or guest suite, presently used as a second media room- could make a spacious office . The master suite offers a fireplace, large bath,jacuzzi& steam shower,ample closets, plus a covered porch and enjoys water views& breezes. 3 other bedrooms with shared bath plus in-law suite- all on same floor.
Location
State MA
County Essex
Zoning ER
Direction West Shore Drive to Beacon St. Left on Bradlee Road Right onto Anchorage Lane- house is on the left
Rooms
Family Room Flooring - Hardwood, Flooring - Wood, Window(s) - Picture, Cable Hookup, Open Floorplan, Recessed Lighting, Crown Molding
Basement Full, Finished, Interior Entry, Garage Access, Concrete
Primary Bedroom Level Second
Dining Room Flooring - Hardwood, Flooring - Wood, Window(s) - Bay/Bow/Box, Open Floorplan, Recessed Lighting, Lighting - Overhead, Crown Molding
Kitchen Flooring - Hardwood, Flooring - Wood, Window(s) - Bay/Bow/Box, Dining Area, Pantry, Countertops - Stone/Granite/Solid, Countertops - Upgraded, Kitchen Island, Wet Bar, Breakfast Bar / Nook, Cabinets - Upgraded, Cable Hookup, Deck - Exterior, Exterior Access, High Speed Internet Hookup, Open Floorplan, Recessed Lighting, Slider, Stainless Steel Appliances, Wine Chiller, Gas Stove, Lighting - Pendant, Crown Molding
Interior
Interior Features Closet/Cabinets - Custom Built, Cabinets - Upgraded, Cable Hookup, High Speed Internet Hookup, Recessed Lighting, Crown Molding, Ceiling - Cathedral, Ceiling Fan(s), Lighting - Overhead, Bathroom - Full, Bathroom - Tiled With Tub, Closet, Countertops - Upgraded, Country Kitchen, Open Floor Plan, Bathroom - With Shower Stall, Walk-in Storage, Beadboard, Office, Sun Room, Mud Room, Foyer, Inlaw Apt., Game Room, Wet Bar, Internet Available - Broadband
Heating Forced Air, Natural Gas, Fireplace
Cooling Central Air, 3 or More
Flooring Wood, Tile, Carpet, Hardwood, Flooring - Hardwood, Flooring - Wood, Flooring - Stone/Ceramic Tile, Flooring - Wall to Wall Carpet
Fireplaces Number 3
Fireplaces Type Family Room, Living Room, Master Bedroom
Appliance Oven, Dishwasher, Disposal, Microwave, Countertop Range, Refrigerator, Washer, Dryer, Water Treatment, Wine Refrigerator, Vacuum System, Wine Cooler, Gas Water Heater, Tank Water Heater, Plumbed For Ice Maker, Utility Connections for Gas Range, Utility Connections for Electric Oven, Utility Connections for Electric Dryer, Utility Connections Outdoor Gas Grill Hookup
Laundry Flooring - Stone/Ceramic Tile, Main Level, Electric Dryer Hookup, Washer Hookup, First Floor
Exterior
Exterior Feature Balcony, Rain Gutters, Professional Landscaping, Sprinkler System, Decorative Lighting, Garden, Outdoor Shower, Stone Wall
Garage Spaces 3.0
Community Features Public Transportation, Shopping, Tennis Court(s), Park, Walk/Jog Trails, Bike Path, Conservation Area, House of Worship, Private School, Public School
Utilities Available for Gas Range, for Electric Oven, for Electric Dryer, Washer Hookup, Icemaker Connection, Outdoor Gas Grill Hookup
Waterfront false
Waterfront Description Beach Front, Beach Access, Harbor, Walk to, 0 to 1/10 Mile To Beach, Beach Ownership(Private,Association,Deeded Rights)
View Y/N Yes
View Scenic View(s)
Roof Type Shingle, Rubber
Parking Type Attached, Garage Door Opener, Storage, Garage Faces Side, Insulated, Paved Drive, Shared Driveway, Off Street, Driveway, Paved
Total Parking Spaces 6
Garage Yes
Building
Lot Description Cul-De-Sac, Corner Lot, Easements, Gentle Sloping, Level, Sloped
Foundation Concrete Perimeter
Sewer Public Sewer
Water Public
Schools
Elementary Schools Private&Public
Middle Schools Private&Public
High Schools Public
Others
Senior Community false
Read Less Info
Want to know what your home might be worth? Contact us for a FREE valuation!

Our team is ready to help you sell your home for the highest possible price ASAP
Bought with The Proper Nest • William Raveis R.E. & Home Services

"My job is to find and attract mastery-based agents to the office, protect the culture, and make sure everyone is happy! "






