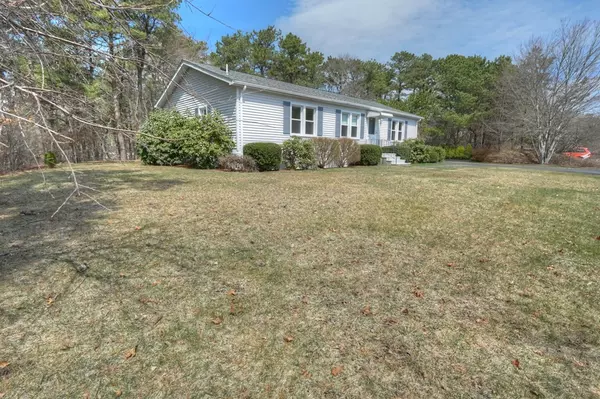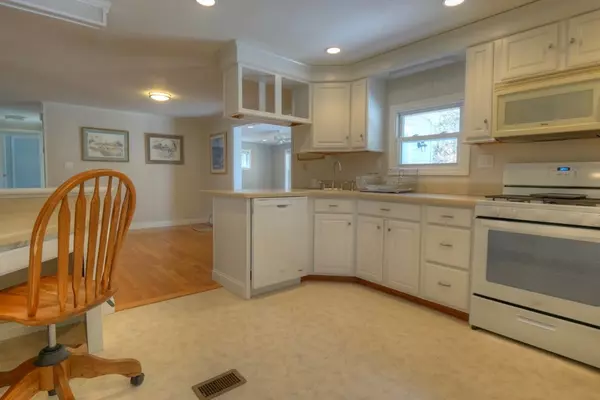$260,000
$267,400
2.8%For more information regarding the value of a property, please contact us for a free consultation.
3 Beds
2 Baths
1,300 SqFt
SOLD DATE : 06/28/2019
Key Details
Sold Price $260,000
Property Type Mobile Home
Sub Type Mobile Home
Listing Status Sold
Purchase Type For Sale
Square Footage 1,300 sqft
Price per Sqft $200
Subdivision Plimouth Commons
MLS Listing ID 72481151
Sold Date 06/28/19
Bedrooms 3
Full Baths 2
HOA Fees $215
HOA Y/N true
Year Built 1984
Lot Size 0.330 Acres
Acres 0.33
Property Description
Charming 7 room (3bdr 2bth) ranch style home in 55 plus community within the Ellisville area of Plymouth. Slightly more than 1300 sq ft of living space, the house has a large deck and is situated on 1/3 acre lot with privacy on three sides. Close to community swimming pool, club house and elegant newly constructed bocce court. Unique for a property of this nature, the kitchen has a great deal of storage space. This home is easy to entertain with an open floor plan flowing from kitchen to family room, living room and dining area. New appliances were installed in 2016: stove, dishwasher, washer/dryer and hot water heater. Move in condition. Monthly fee includes property taxes, trash pick up, road plowing, road maintenance, septic maintenance, sprinkler system maintenance, community center and swimming pool. List price does not include $22,575. owner share. Home price is $267400. HOA is $215 Monthly.
Location
State MA
County Plymouth
Area Cedarville
Direction Barnfield to Plimouth Commons, follow signs for Clubhouse
Rooms
Family Room Ceiling Fan(s), Flooring - Hardwood, Deck - Exterior, Exterior Access, Open Floorplan, Recessed Lighting, Slider
Primary Bedroom Level First
Dining Room Flooring - Hardwood, Open Floorplan
Kitchen Pantry, Countertops - Upgraded, Cable Hookup, Exterior Access, Open Floorplan, Recessed Lighting
Interior
Heating Central, Forced Air, Propane
Cooling Central Air
Flooring Wood, Tile
Appliance Range, Dishwasher, Microwave, Refrigerator, Washer, Dryer, Electric Water Heater, Utility Connections for Gas Range, Utility Connections for Electric Dryer
Laundry Main Level, Electric Dryer Hookup, Washer Hookup, First Floor
Exterior
Exterior Feature Rain Gutters, Storage, Professional Landscaping, Sprinkler System
Community Features Shopping, Park, Conservation Area, Highway Access
Utilities Available for Gas Range, for Electric Dryer, Washer Hookup
Waterfront false
Waterfront Description Beach Front, Ocean
Roof Type Shingle
Parking Type Paved Drive, Off Street, Paved
Total Parking Spaces 4
Garage No
Building
Lot Description Level
Foundation Slab
Sewer Private Sewer
Water Public
Others
Senior Community true
Acceptable Financing Contract, Other (See Remarks)
Listing Terms Contract, Other (See Remarks)
Read Less Info
Want to know what your home might be worth? Contact us for a FREE valuation!

Our team is ready to help you sell your home for the highest possible price ASAP
Bought with Lila Boates • Maclare Real Estate LLC

"My job is to find and attract mastery-based agents to the office, protect the culture, and make sure everyone is happy! "






