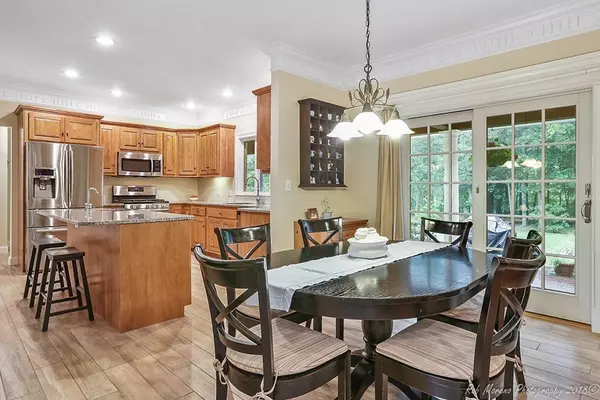$769,000
$749,000
2.7%For more information regarding the value of a property, please contact us for a free consultation.
4 Beds
2.5 Baths
3,655 SqFt
SOLD DATE : 10/15/2018
Key Details
Sold Price $769,000
Property Type Single Family Home
Sub Type Single Family Residence
Listing Status Sold
Purchase Type For Sale
Square Footage 3,655 sqft
Price per Sqft $210
Subdivision Hood Farm
MLS Listing ID 72379806
Sold Date 10/15/18
Style Colonial
Bedrooms 4
Full Baths 2
Half Baths 1
Year Built 1997
Annual Tax Amount $9,166
Tax Year 2018
Lot Size 0.560 Acres
Acres 0.56
Property Description
Spectacular 4 BR, 2.5 BA Colonial meticulously maintained w/ numerous updates. Inviting Farmer's Porch & Grand 2-story Foyer w/ Palladian windows gives natural light throughout the home. Living & Dining Rm w/ custom cove molding, & HW floors accented w/ a rich mahogany inlay. Beautiful Cherry Kitchen w/ cove molding, upgraded granite counters, SS appliances & Italian tile flooring add warmth & character. Generous pantry, work desk & center island w/ sink - ideal for all your prepping & cooking needs. Open to Family Rm w/ HW, cove molding, gas FP, ceiling fan, & sliding glass doors lead to cathedral ceiling screened-in porch w/ ceiling fan & bluestone patio. Rear covered porch w/ composite deck & outdoor lighting expands the length of the level, private backyard. Perfect for entertaining & peaceful enjoyment. 4 BR's complete the 2nd floor all w/ new HW, new Master BA, Laundry Rm w/ craft area. 3rd Fl walk-up w/ storage. C/A. Finished LL has Play Rm, Bonus Rm & Workshop. 3-Car Garage!!
Location
State MA
County Essex
Zoning RRA
Direction Linebrook Rd. to Hood Farm Rd. to Abbott Lane
Rooms
Family Room Ceiling Fan(s), Flooring - Hardwood, French Doors, Open Floorplan, Recessed Lighting
Basement Full, Partially Finished, Interior Entry, Garage Access, Radon Remediation System, Concrete
Primary Bedroom Level Second
Dining Room Flooring - Hardwood
Kitchen Flooring - Stone/Ceramic Tile, Dining Area, Pantry, Countertops - Stone/Granite/Solid, Kitchen Island, Deck - Exterior, Open Floorplan, Recessed Lighting, Slider, Stainless Steel Appliances, Gas Stove
Interior
Interior Features Cathedral Ceiling(s), Closet, Ceiling - Coffered, Closet - Walk-in, Entrance Foyer, Mud Room, Play Room, Bonus Room
Heating Forced Air, Natural Gas
Cooling Central Air
Flooring Tile, Carpet, Hardwood, Flooring - Hardwood, Flooring - Stone/Ceramic Tile, Flooring - Wall to Wall Carpet
Fireplaces Number 1
Fireplaces Type Family Room
Appliance Range, Dishwasher, Microwave, Refrigerator, Washer, Dryer, Gas Water Heater, Tank Water Heater, Plumbed For Ice Maker, Utility Connections for Gas Range, Utility Connections for Gas Oven, Utility Connections for Gas Dryer
Laundry Flooring - Laminate, Second Floor, Washer Hookup
Exterior
Exterior Feature Professional Landscaping, Sprinkler System, Decorative Lighting
Garage Spaces 3.0
Community Features Public Transportation, Shopping, Pool, Tennis Court(s), Park, Walk/Jog Trails, Stable(s), Golf, Medical Facility, Laundromat, Bike Path, House of Worship, Public School, T-Station, Sidewalks
Utilities Available for Gas Range, for Gas Oven, for Gas Dryer, Washer Hookup, Icemaker Connection
Waterfront false
Waterfront Description Beach Front, Ocean, Beach Ownership(Public)
Roof Type Shingle
Parking Type Attached, Paved Drive, Off Street, Paved
Total Parking Spaces 6
Garage Yes
Building
Lot Description Cul-De-Sac, Wooded, Level, Other
Foundation Concrete Perimeter
Sewer Private Sewer
Water Public
Schools
Elementary Schools Doyon
Middle Schools Ims
High Schools Ihs
Others
Senior Community false
Acceptable Financing Contract
Listing Terms Contract
Read Less Info
Want to know what your home might be worth? Contact us for a FREE valuation!

Our team is ready to help you sell your home for the highest possible price ASAP
Bought with Todd Movsessian • Barrett Sotheby's International Realty

"My job is to find and attract mastery-based agents to the office, protect the culture, and make sure everyone is happy! "






