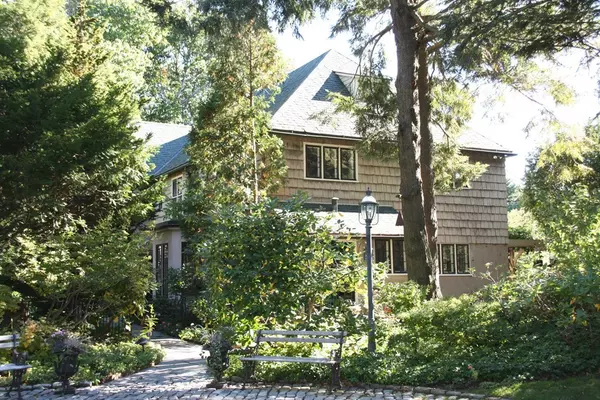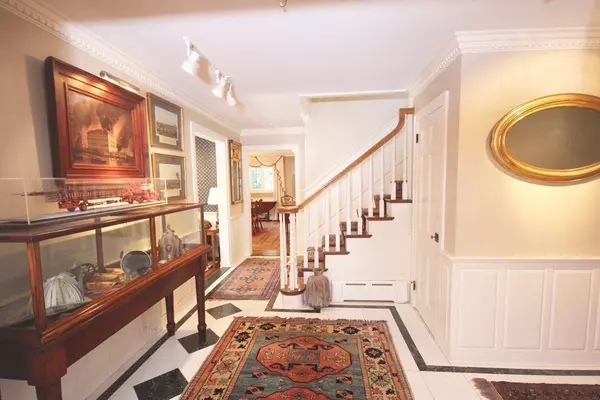$1,049,000
$1,049,000
For more information regarding the value of a property, please contact us for a free consultation.
5 Beds
3.5 Baths
3,447 SqFt
SOLD DATE : 06/29/2018
Key Details
Sold Price $1,049,000
Property Type Single Family Home
Sub Type Single Family Residence
Listing Status Sold
Purchase Type For Sale
Square Footage 3,447 sqft
Price per Sqft $304
Subdivision Phillips Beach
MLS Listing ID 72088357
Sold Date 06/29/18
Style Other (See Remarks)
Bedrooms 5
Full Baths 3
Half Baths 1
HOA Y/N false
Year Built 1915
Annual Tax Amount $16,402
Tax Year 2018
Lot Size 0.820 Acres
Acres 0.82
Property Description
Unique and charming mini English manor estate. a gardener's paradise. Rich in architectural details, located in one of Swampscott's most coveted neighborhoods. Gracious 5 bedroom, 3/12 bath stucco and shingle property, a stone's throw from 2 sandy beaches. Fireplaces in living room, family room and master bedroom suite. Kitchen with stainless steel, lovely eating area, butler's pantry with sink and china cabinets. Almost an acre of land with mature plantings, new roof 2002, energy efficient heat and hot water fall 2011. Oversized one-car garage with cobbestoned driveway. Views of the yard and sun-drenched to the SE provide vistas from the rear of the house. Bays in living room and master BR allow direct sun and moonlight. Fencing and stone walls enclose the fabulous yard, giving both old and young areas for play and private outdoor seating. Wisteria-shaded flagstone patio has access from dining, living and family room. Custom built-in cabinets, bookshelves and desks.
Location
State MA
County Essex
Area Phillips Beach
Zoning A1
Direction Humphrey St. to Puritan Road, near the intersection of Alden Road
Rooms
Family Room Closet/Cabinets - Custom Built, Flooring - Hardwood, Window(s) - Bay/Bow/Box, Cable Hookup, Chair Rail, Exterior Access, Recessed Lighting, Remodeled
Basement Full, Interior Entry, Bulkhead, Sump Pump, Concrete, Unfinished
Primary Bedroom Level Second
Dining Room Flooring - Hardwood, Chair Rail, Exterior Access, Recessed Lighting, Remodeled
Kitchen Flooring - Wood, Window(s) - Bay/Bow/Box, Breakfast Bar / Nook, Cabinets - Upgraded, Exterior Access, Recessed Lighting, Remodeled, Stainless Steel Appliances, Gas Stove, Peninsula
Interior
Interior Features Bathroom - Full, Bathroom - With Shower Stall, Closet - Linen, Closet/Cabinets - Custom Built, Countertops - Upgraded, Closet - Walk-in, Cable Hookup, Recessed Lighting, Bathroom, Study, Sauna/Steam/Hot Tub
Heating Central, Baseboard, Hot Water, Natural Gas, ENERGY STAR Qualified Equipment
Cooling None
Flooring Wood, Tile, Carpet, Marble, Hardwood, Flooring - Stone/Ceramic Tile, Flooring - Wall to Wall Carpet
Fireplaces Number 3
Fireplaces Type Family Room, Living Room, Master Bedroom
Appliance Range, Dishwasher, Disposal, Refrigerator, Washer, Dryer, Range Hood, Gas Water Heater, Tank Water Heater, Water Heater(Separate Booster), Utility Connections for Gas Range, Utility Connections for Electric Dryer
Laundry Closet/Cabinets - Custom Built, Flooring - Wood, Electric Dryer Hookup, Washer Hookup, In Basement
Exterior
Exterior Feature Rain Gutters, Storage, Professional Landscaping, Sprinkler System, Decorative Lighting, Garden, Stone Wall
Garage Spaces 1.0
Fence Fenced/Enclosed, Fenced
Community Features Public Transportation, Shopping, Tennis Court(s), Park, Golf, Medical Facility, Bike Path, Conservation Area, Highway Access, House of Worship, Private School, Public School, T-Station, University
Utilities Available for Gas Range, for Electric Dryer, Washer Hookup
Waterfront false
Waterfront Description Beach Front, Bay, Ocean, Walk to, 1/10 to 3/10 To Beach, Beach Ownership(Public)
View Y/N Yes
View Scenic View(s)
Roof Type Shingle, Rubber
Parking Type Detached, Garage Door Opener, Storage, Workshop in Garage, Garage Faces Side, Off Street, Deeded, Driveway, Stone/Gravel
Total Parking Spaces 8
Garage Yes
Building
Lot Description Corner Lot, Wooded, Gentle Sloping, Level
Foundation Concrete Perimeter, Stone, Slab
Sewer Public Sewer
Water Public
Schools
Elementary Schools Stanley
Middle Schools Swampscott
High Schools Swampscott
Read Less Info
Want to know what your home might be worth? Contact us for a FREE valuation!

Our team is ready to help you sell your home for the highest possible price ASAP
Bought with Claire Dembowski • RE/MAX Advantage Real Estate

"My job is to find and attract mastery-based agents to the office, protect the culture, and make sure everyone is happy! "






