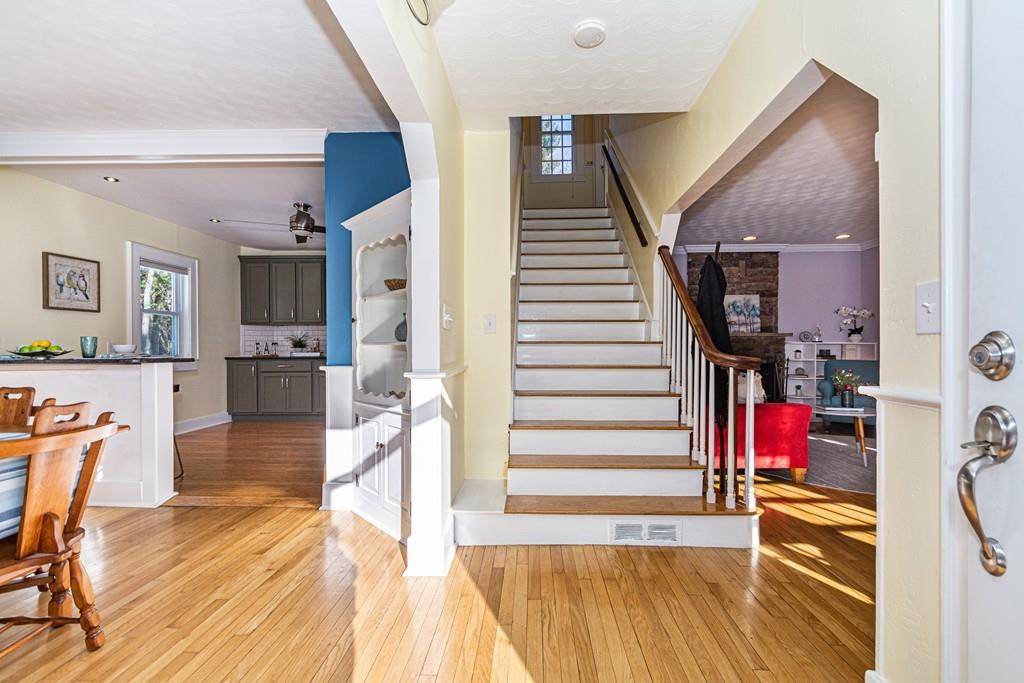$486,100
$440,000
10.5%For more information regarding the value of a property, please contact us for a free consultation.
3 Beds
1.5 Baths
1,647 SqFt
SOLD DATE : 03/17/2020
Key Details
Sold Price $486,100
Property Type Single Family Home
Sub Type Single Family Residence
Listing Status Sold
Purchase Type For Sale
Square Footage 1,647 sqft
Price per Sqft $295
MLS Listing ID 72611517
Sold Date 03/17/20
Style Cape
Bedrooms 3
Full Baths 1
Half Baths 1
HOA Y/N false
Year Built 1954
Annual Tax Amount $6,000
Tax Year 2019
Lot Size 0.460 Acres
Acres 0.46
Property Sub-Type Single Family Residence
Property Description
Welcome home to this ideally located - 3 bd, 1-1/2 bath - expanded cape. Offering over 1,600 sq ft of living area, this home boasts large rooms, hardwood floors, a 4 yr-old roof and a 1st floor master bedroom with a 1/2 bath just outside its door. With the spacious family room just a couple steps away, you can close the door to the rest of the house & retreat to your own "wing" as you take in all that nature offers through the many large windows. That is, of course, if you can pull yourself away from the living room with its inviting & warm wood burning stove and southern exposure. You'll not only enjoy entertaining in your open concept kitchen & dinning room area, but once the warmer weather arrives, your friends & family won't be able to resist attending your backyard barbecues. 2 large bdrms & a similarly large full-bath complete the 2nd fl of this house. A short distance to the conveniences of Tewksbury & mere minutes til you're entering I-93, this GEM of a property is a must see!
Location
State MA
County Middlesex
Zoning RG
Direction Main St (Rte 38) or Dascomb Rd, Tewksbury to Shawsheen to Ballard. GPS will route accurately.
Rooms
Family Room Beamed Ceilings, Flooring - Vinyl, Window(s) - Picture, Deck - Exterior, Exterior Access, Slider, Sunken
Basement Full, Interior Entry, Garage Access, Sump Pump, Concrete
Primary Bedroom Level Main
Dining Room Closet/Cabinets - Custom Built, Flooring - Hardwood, Chair Rail
Kitchen Ceiling Fan(s), Flooring - Hardwood, Countertops - Stone/Granite/Solid, Breakfast Bar / Nook, Cabinets - Upgraded, Exterior Access, Open Floorplan, Recessed Lighting, Stainless Steel Appliances, Gas Stove, Lighting - Pendant, Lighting - Overhead
Interior
Interior Features High Speed Internet
Heating Forced Air, Oil, Wood Stove
Cooling Window Unit(s)
Flooring Wood, Vinyl, Engineered Hardwood
Fireplaces Number 1
Appliance Range, Dishwasher, Refrigerator, Range Hood, Oil Water Heater, Tank Water Heater, Plumbed For Ice Maker, Utility Connections for Gas Range, Utility Connections for Electric Dryer
Laundry Electric Dryer Hookup, Washer Hookup, In Basement
Exterior
Exterior Feature Rain Gutters, Sprinkler System, Stone Wall
Garage Spaces 1.0
Community Features Public Transportation, Shopping, Medical Facility, Highway Access, House of Worship, Public School
Utilities Available for Gas Range, for Electric Dryer, Washer Hookup, Icemaker Connection
Roof Type Shingle, Rubber
Total Parking Spaces 6
Garage Yes
Building
Lot Description Wooded, Level
Foundation Concrete Perimeter, Block
Sewer Public Sewer
Water Public
Architectural Style Cape
Schools
Elementary Schools Several
Middle Schools John W. Wynn
High Schools Tewksbury
Others
Acceptable Financing Contract
Listing Terms Contract
Read Less Info
Want to know what your home might be worth? Contact us for a FREE valuation!

Our team is ready to help you sell your home for the highest possible price ASAP
Bought with Andrew Sarno • RE/MAX Andrew Realty Services
"My job is to find and attract mastery-based agents to the office, protect the culture, and make sure everyone is happy! "






