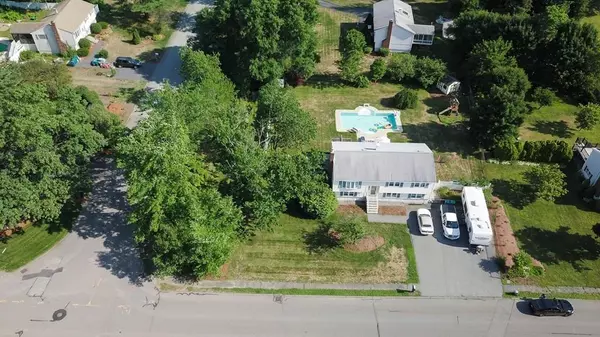$543,000
$550,000
1.3%For more information regarding the value of a property, please contact us for a free consultation.
3 Beds
2 Baths
2,225 SqFt
SOLD DATE : 09/18/2020
Key Details
Sold Price $543,000
Property Type Single Family Home
Sub Type Single Family Residence
Listing Status Sold
Purchase Type For Sale
Square Footage 2,225 sqft
Price per Sqft $244
Subdivision Bear Hill Estates
MLS Listing ID 72691677
Sold Date 09/18/20
Bedrooms 3
Full Baths 2
HOA Y/N false
Year Built 1972
Annual Tax Amount $6,138
Tax Year 2020
Lot Size 0.580 Acres
Acres 0.58
Property Description
~Welcome HOME To Bear Hill Estates~ 20 Handel Rd Is Situated In The Heart Of This Highly Sought After Cul-De-Sac Development. This Well-Maintained Split-Entry Home Is Nestled On A Beautiful Fenced-In Level Corner Lot w/ In-Ground Swimming Pool, Patio, Kid's Swing Set/Play House, Storage Shed, Lawn Irrigation System, Expanded Driveway & More. Inside You Will Find Hardwood Floors Thru-Out 1st Floor (except kitchen). Spacious Living Room w/ Bay Window, Bright & Sunny Kitchen w/ Stainless Steel Appliances & Slider Leading To Deck Over-Looking The Beautiful Backyard w/ Swimming Pool. All Bedrooms Have Ceiling Fans. Front-to-Back Family Room w/ Knotty Pine Walls, Built-In Shelves & Gas Fireplace Leads To A Tranquil Sun Room w/ Additional Gas Fireplace. Bonus Room w/ Built-In Kitchenette & Exterior Access Could Be A Great Opportunity For Expanded Family. Great Temperature Control w/ 2 Heat & Central Air Conditioning Zones w/ Ceiling Fans In Every Room. Great Neighborhood..This Home Won't Last
Location
State MA
County Middlesex
Zoning 2
Direction Allen Rd --> Handel Rd or Boston Rd (3A) --> Tower Farm --> Whittier Rd --> Bonnie Ln --> Handel
Rooms
Family Room Ceiling Fan(s), Flooring - Wall to Wall Carpet, Exterior Access, Gas Stove
Basement Full, Finished, Walk-Out Access, Interior Entry
Primary Bedroom Level First
Kitchen Ceiling Fan(s), Flooring - Vinyl, Deck - Exterior, Slider, Stainless Steel Appliances
Interior
Interior Features Ceiling Fan(s), Bonus Room, Sun Room
Heating Forced Air, Natural Gas
Cooling Central Air
Flooring Tile, Vinyl, Carpet, Hardwood, Flooring - Wall to Wall Carpet
Fireplaces Number 2
Appliance Range, Dishwasher, Microwave, Refrigerator, Washer, Dryer, Gas Water Heater, Tank Water Heater, Utility Connections for Gas Range, Utility Connections for Gas Dryer
Laundry Dryer Hookup - Gas, Washer Hookup
Exterior
Exterior Feature Rain Gutters, Storage, Sprinkler System
Fence Fenced/Enclosed, Fenced
Pool In Ground
Community Features Public Transportation, Shopping, Golf, House of Worship, Public School, Sidewalks
Utilities Available for Gas Range, for Gas Dryer, Washer Hookup
Waterfront Description Stream
Roof Type Shingle
Total Parking Spaces 6
Garage No
Private Pool true
Building
Lot Description Cul-De-Sac, Corner Lot, Wooded, Easements, Level
Foundation Concrete Perimeter
Sewer Public Sewer
Water Public
Schools
Elementary Schools Kennedy
Middle Schools Locke
High Schools Bmhs/Shawsheen
Others
Acceptable Financing Contract
Listing Terms Contract
Read Less Info
Want to know what your home might be worth? Contact us for a FREE valuation!

Our team is ready to help you sell your home for the highest possible price ASAP
Bought with Brenda Malatesta • Metro Properties
"My job is to find and attract mastery-based agents to the office, protect the culture, and make sure everyone is happy! "






