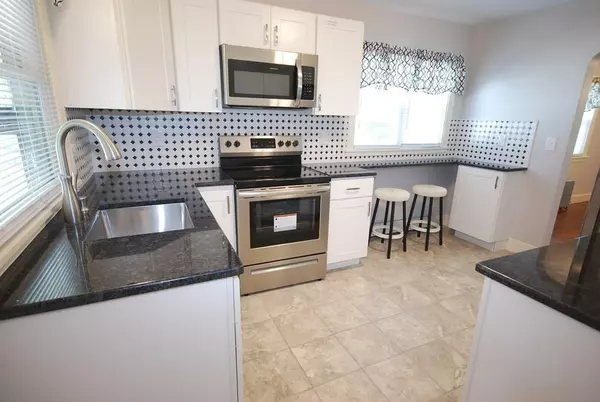$256,000
$249,900
2.4%For more information regarding the value of a property, please contact us for a free consultation.
3 Beds
1 Bath
1,167 SqFt
SOLD DATE : 11/06/2020
Key Details
Sold Price $256,000
Property Type Single Family Home
Sub Type Single Family Residence
Listing Status Sold
Purchase Type For Sale
Square Footage 1,167 sqft
Price per Sqft $219
Subdivision Palmer
MLS Listing ID 72717656
Sold Date 11/06/20
Style Ranch
Bedrooms 3
Full Baths 1
Year Built 1950
Annual Tax Amount $3,413
Tax Year 2020
Lot Size 0.330 Acres
Acres 0.33
Property Description
Can't say enough great things about this TOTALLY remodeled and refurbished home! Brand new kitchen with new white cabinets, granite countertops, tiled backsplash, brand new stainless steel double door refrigerator, stove, microwave and dishwasher! Gorgeous new tile flooring in kitchen and bath! Brand new bathroom vanity and toilet too. All brand new windows including new basement windows! Hardwood floors have been refinished and stained with new matching wood floors in the bedrooms. Check out all the new plumbing and all basement walls and floors have been newly sealed and cleaned. Brand new boiler and hot water heater! Even the basement wash sink has been replaced. Vinyl sided exterior and newer architectural shingled roof. Sophisticated hardwood entry hall with formal guest coat closet. Really nice in-town location with spacious yard and garage. Nothing to do but move in and enjoy! Near Wing Memorial. This one is sure to go quick, so make your appointment before it's too late.
Location
State MA
County Hampden
Zoning RES
Direction Off Route 181 - N. Main Street (Near Wing Memorial Hospital)
Rooms
Basement Full, Interior Entry, Concrete, Unfinished
Primary Bedroom Level First
Dining Room Closet/Cabinets - Custom Built, Flooring - Hardwood, Open Floorplan, Remodeled, Lighting - Pendant
Kitchen Flooring - Stone/Ceramic Tile, Pantry, Countertops - Stone/Granite/Solid, Breakfast Bar / Nook, Cabinets - Upgraded, Exterior Access, Remodeled, Stainless Steel Appliances, Lighting - Overhead, Breezeway
Interior
Interior Features Closet, Entry Hall
Heating Baseboard, Hot Water, Oil
Cooling None
Flooring Wood, Tile, Concrete, Hardwood, Flooring - Hardwood
Appliance Range, Dishwasher, Disposal, Microwave, Refrigerator, Electric Water Heater, Tank Water Heater, Plumbed For Ice Maker, Utility Connections for Electric Range, Utility Connections for Electric Oven, Utility Connections for Electric Dryer
Laundry Electric Dryer Hookup, Washer Hookup, In Basement
Exterior
Exterior Feature Rain Gutters, Garden
Garage Spaces 1.0
Community Features Shopping, Park, Medical Facility, Highway Access, House of Worship, Public School, Sidewalks
Utilities Available for Electric Range, for Electric Oven, for Electric Dryer, Washer Hookup, Icemaker Connection
Waterfront false
Parking Type Detached, Paved Drive, Off Street, Paved
Total Parking Spaces 3
Garage Yes
Building
Lot Description Cleared, Level
Foundation Block
Sewer Public Sewer
Water Public
Others
Senior Community false
Read Less Info
Want to know what your home might be worth? Contact us for a FREE valuation!

Our team is ready to help you sell your home for the highest possible price ASAP
Bought with Brenda Binczewski • RE/MAX Connections

"My job is to find and attract mastery-based agents to the office, protect the culture, and make sure everyone is happy! "






