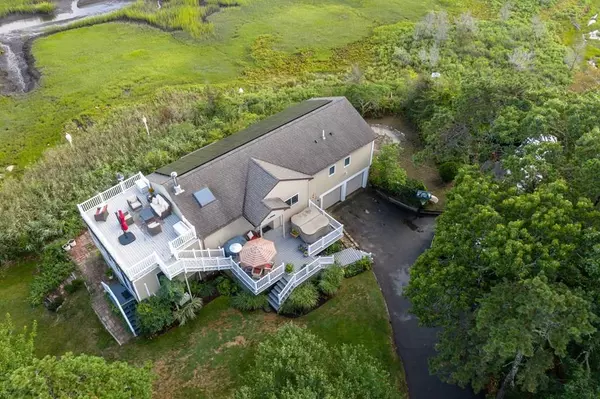$700,000
$699,000
0.1%For more information regarding the value of a property, please contact us for a free consultation.
3 Beds
2 Baths
1,916 SqFt
SOLD DATE : 10/30/2020
Key Details
Sold Price $700,000
Property Type Single Family Home
Sub Type Single Family Residence
Listing Status Sold
Purchase Type For Sale
Square Footage 1,916 sqft
Price per Sqft $365
Subdivision Mollys Cove
MLS Listing ID 72721307
Sold Date 10/30/20
Style Contemporary, Ranch
Bedrooms 3
Full Baths 2
HOA Y/N false
Year Built 1979
Annual Tax Amount $5,704
Tax Year 2020
Lot Size 0.740 Acres
Acres 0.74
Property Description
Take your pick - OCEAN VIEW or MARSH VIEW? This may be the hardest decision you’ll need to make when living at 70 Mattapoisett Neck Rd. The Marsh House overlooks a beautiful salt marsh and ever-changing landscape where at high tide you have expansive views to an ocean of water and as the tide recedes your view changes to a lush green and brown marsh land. Or head up to the roof deck and take in a panoramic view of Mattapoisett harbor out to Buzzards Bay. This home is a bird watchers paradise! You'll find a sun-filled 3 bedroom/2 full bath home with newly renovated kitchen and baths, a view from every room in the house, hardwood floors, pellet stoves, multi-level decks with seating areas, two-car garage and full basement, a large front yard, and lots of living and private work-at-home space. And better yet, LIVE ENERGY INDEPENDENT with a state of the art solar system that basically pays you money. This is the best priced (and best value for a) waterfront home in Mattapoisett!
Location
State MA
County Plymouth
Zoning RR3
Direction Rte 6 to Mattapoisett Neck Rd to #70.
Rooms
Basement Full, Interior Entry, Garage Access
Primary Bedroom Level Main
Dining Room Wood / Coal / Pellet Stove, Flooring - Hardwood, Exterior Access, Remodeled
Kitchen Closet, Flooring - Stone/Ceramic Tile, Countertops - Stone/Granite/Solid, Countertops - Upgraded, Breakfast Bar / Nook, Cabinets - Upgraded, Exterior Access, Open Floorplan, Recessed Lighting, Remodeled, Stainless Steel Appliances
Interior
Interior Features Recessed Lighting, Media Room
Heating Electric Baseboard, Electric, Ductless
Cooling Ductless
Flooring Tile, Laminate, Hardwood, Flooring - Laminate
Fireplaces Number 1
Fireplaces Type Wood / Coal / Pellet Stove
Appliance Range, Dishwasher, Microwave, Refrigerator, Washer, Dryer, Plumbed For Ice Maker, Utility Connections for Electric Oven, Utility Connections for Electric Dryer
Laundry Laundry Closet, Main Level, Electric Dryer Hookup, Remodeled, Washer Hookup, First Floor
Exterior
Exterior Feature Rain Gutters, Storage, Decorative Lighting, Garden
Garage Spaces 2.0
Community Features Public Transportation, Shopping, Tennis Court(s), Park, Walk/Jog Trails, Stable(s), Golf, Medical Facility, Laundromat, Bike Path, Conservation Area, Highway Access, House of Worship, Marina, Private School, Public School, University
Utilities Available for Electric Oven, for Electric Dryer, Washer Hookup, Icemaker Connection
Waterfront true
Waterfront Description Waterfront, Beach Front, Marsh, Bay, Harbor, Ocean, 1 to 2 Mile To Beach, Beach Ownership(Public)
View Y/N Yes
View Scenic View(s)
Roof Type Shingle
Parking Type Attached, Under, Off Street, Paved
Total Parking Spaces 4
Garage Yes
Building
Lot Description Flood Plain
Foundation Concrete Perimeter
Sewer Public Sewer, Private Sewer
Water Public
Schools
Elementary Schools Ohs/Cs
Middle Schools Orrjhs
High Schools Orrhs
Others
Senior Community false
Acceptable Financing Contract
Listing Terms Contract
Read Less Info
Want to know what your home might be worth? Contact us for a FREE valuation!

Our team is ready to help you sell your home for the highest possible price ASAP
Bought with Patrick Gallagher • Howe Allen Realty

"My job is to find and attract mastery-based agents to the office, protect the culture, and make sure everyone is happy! "






