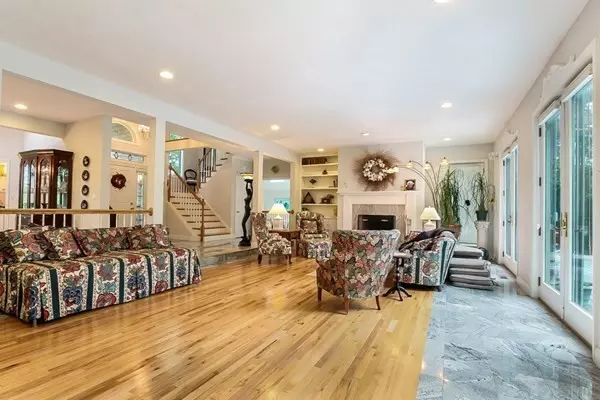$1,630,000
$1,595,000
2.2%For more information regarding the value of a property, please contact us for a free consultation.
4 Beds
3.5 Baths
3,408 SqFt
SOLD DATE : 01/29/2021
Key Details
Sold Price $1,630,000
Property Type Single Family Home
Sub Type Single Family Residence
Listing Status Sold
Purchase Type For Sale
Square Footage 3,408 sqft
Price per Sqft $478
Subdivision Oyster Bay
MLS Listing ID 72758174
Sold Date 01/29/21
Style Cape
Bedrooms 4
Full Baths 3
Half Baths 1
HOA Fees $400
HOA Y/N true
Year Built 1995
Annual Tax Amount $9,796
Tax Year 2020
Lot Size 5.730 Acres
Acres 5.73
Property Description
Located at the very end of Elliott Rd affording the ultimate in privacy and encompassing over 5 acres of land in a beautiful and lush natural setting. This 4 bedroom home boasts over 3400 sq. ft. of living space and a finished lower level offering over 1000 sq. ft. of additional living area and a full bath . The inviting in-ground pool overlooks the marsh and path that leads you to the water's edge. An expansive open floor plan includes a large kitchen area with granite counters and marble floors, formal dining room, breakfast nook, enclosed porch and spacious living room overlooking the back yard. Central AC, 2 car garage and gas heat are some of the additional highlights this extraordinary home has to offer. This is a unique home in an equally unique and remarkable setting. Information herein is not guaranteed or warranted and should be verified by any person who is looking at this property to purchase.
Location
State MA
County Barnstable
Area Centerville
Zoning R
Direction Main St to Elliott to the very end.
Rooms
Basement Full, Finished, Interior Entry
Dining Room Flooring - Stone/Ceramic Tile
Kitchen Flooring - Stone/Ceramic Tile, Pantry, Countertops - Stone/Granite/Solid, Kitchen Island
Interior
Heating Forced Air, Natural Gas
Cooling Central Air
Flooring Wood, Tile, Carpet
Fireplaces Number 1
Fireplaces Type Living Room, Master Bedroom
Appliance Gas Water Heater
Exterior
Exterior Feature Professional Landscaping, Garden
Garage Spaces 2.0
Pool In Ground
Community Features Shopping, Golf, Conservation Area, House of Worship, Marina, Private School
Waterfront Description Waterfront, Beach Front, River, Marsh, Private, Ocean, Beach Ownership(Public)
View Y/N Yes
View Scenic View(s)
Roof Type Shingle
Total Parking Spaces 4
Garage Yes
Private Pool true
Building
Lot Description Cleared, Marsh
Foundation Concrete Perimeter
Sewer Private Sewer
Water Public
Architectural Style Cape
Read Less Info
Want to know what your home might be worth? Contact us for a FREE valuation!

Our team is ready to help you sell your home for the highest possible price ASAP
Bought with Jacquelyn A. Newson • Oceanside Realty Group, Inc.
"My job is to find and attract mastery-based agents to the office, protect the culture, and make sure everyone is happy! "






