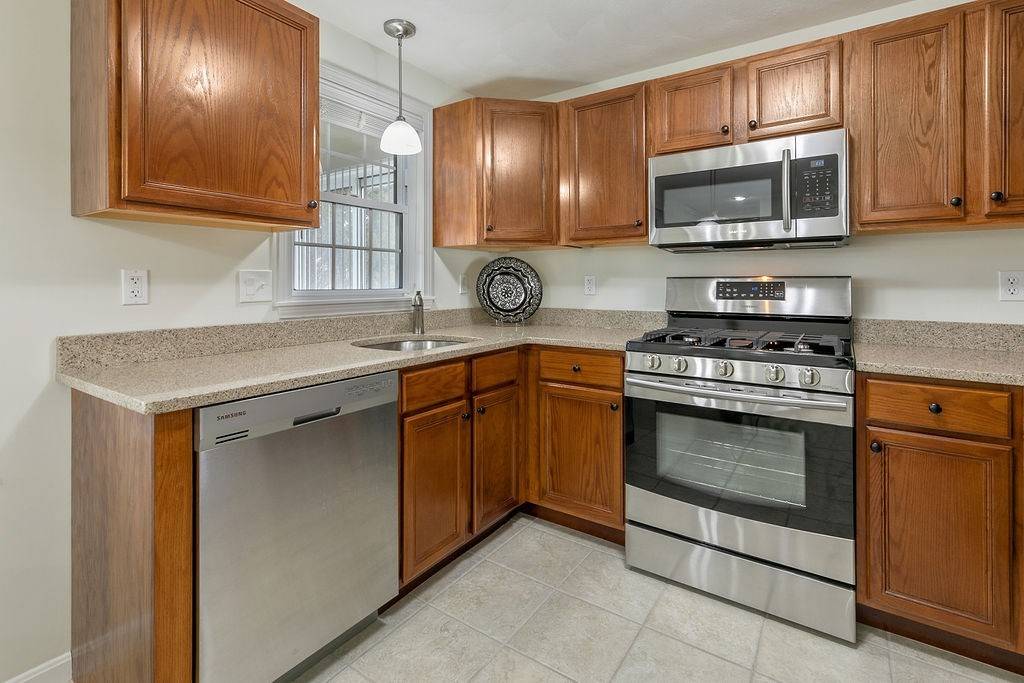$460,000
$439,900
4.6%For more information regarding the value of a property, please contact us for a free consultation.
2 Beds
1.5 Baths
1,347 SqFt
SOLD DATE : 03/17/2021
Key Details
Sold Price $460,000
Property Type Condo
Sub Type Condominium
Listing Status Sold
Purchase Type For Sale
Square Footage 1,347 sqft
Price per Sqft $341
MLS Listing ID 72780870
Sold Date 03/17/21
Bedrooms 2
Full Baths 1
Half Baths 1
HOA Fees $125/mo
HOA Y/N true
Year Built 1994
Annual Tax Amount $6,006
Tax Year 2020
Property Sub-Type Condominium
Property Description
RARE & EXCEPTIONAL HOME IN DIPALMA ESTATES... Corner street location! RARE... because it is the ONLY "grandfathered" home in the complex with the additional 3-Season Family Room that was built with the original structure. The 3-Season Family Room offers more generous living area to the first floor. EXCEPTIONAL... It's like New Construction! Complete 2015 renovations include fresh interior paint, newer flooring, kitchen with SS appliances & disposal, recessed lighting, tile flooring, Quartz countertops, bathrooms with tile flooring and granite counters, new bathroom cabs, full bath with double sinks. Newer lighting fixtures with ceiling fans throughout. Newer washer and dryer. Roof - 2015, Heat & Central Air – 2019. Living room accented with contemporary recessed electric fireplace. Generous front-to-back bedrooms with walk-in closets. Attic storage and garage parking. A smoke and pet free home. Pet friendly complex. Low condo fees! Showings start Feb. 3rd!
Location
State MA
County Middlesex
Zoning MFD
Direction East St to North St - complex off North St
Rooms
Primary Bedroom Level Second
Dining Room Closet, Flooring - Stone/Ceramic Tile, Window(s) - Picture, Open Floorplan
Kitchen Flooring - Stone/Ceramic Tile, Dining Area, Pantry, Countertops - Stone/Granite/Solid, Open Floorplan, Recessed Lighting, Stainless Steel Appliances, Lighting - Pendant
Interior
Interior Features Ceiling Fan(s), Slider, Sun Room
Heating Forced Air, Natural Gas
Cooling Central Air
Flooring Tile, Carpet, Flooring - Wall to Wall Carpet
Appliance Range, Dishwasher, Disposal, Microwave, Refrigerator, Washer, Dryer, Gas Water Heater, Plumbed For Ice Maker, Utility Connections for Gas Range, Utility Connections for Gas Oven, Utility Connections for Gas Dryer
Laundry Closet/Cabinets - Custom Built, Main Level, Gas Dryer Hookup, Washer Hookup, First Floor, In Unit
Exterior
Exterior Feature Rain Gutters, Professional Landscaping, Sprinkler System
Garage Spaces 1.0
Community Features Park, Medical Facility, Highway Access, House of Worship, Public School
Utilities Available for Gas Range, for Gas Oven, for Gas Dryer, Washer Hookup, Icemaker Connection
Roof Type Shingle
Total Parking Spaces 2
Garage Yes
Building
Story 2
Sewer Public Sewer
Water Public
Schools
Middle Schools Wynn
High Schools Ths
Others
Pets Allowed Yes
Senior Community false
Read Less Info
Want to know what your home might be worth? Contact us for a FREE valuation!

Our team is ready to help you sell your home for the highest possible price ASAP
Bought with Chinatti Realty Group • Pathways
"My job is to find and attract mastery-based agents to the office, protect the culture, and make sure everyone is happy! "






