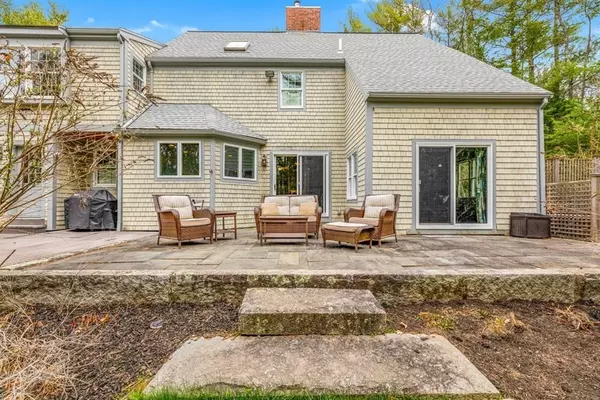$710,000
$699,000
1.6%For more information regarding the value of a property, please contact us for a free consultation.
4 Beds
3.5 Baths
3,174 SqFt
SOLD DATE : 06/17/2021
Key Details
Sold Price $710,000
Property Type Single Family Home
Sub Type Single Family Residence
Listing Status Sold
Purchase Type For Sale
Square Footage 3,174 sqft
Price per Sqft $223
Subdivision Rivers Edge
MLS Listing ID 72815396
Sold Date 06/17/21
Style Colonial
Bedrooms 4
Full Baths 3
Half Baths 1
HOA Fees $58/ann
HOA Y/N true
Year Built 1993
Annual Tax Amount $6,429
Tax Year 2021
Lot Size 1.190 Acres
Acres 1.19
Property Description
A special, quality home located in the Rivers Edge neighborhood. This center entrance Colonial with 4BR, 3.5BA boasts over 3000 sf of living space. A grand kitchen with large island & separate dining area features stainless appliances, granite countertops, and a slider to back deck/patio. The mudroom entrance from the 3 car garage has plenty of storage, 1/2 bath & laundry. A formal dining room, living room with fireplace & built-ins plus a 3 season sunroom complete the first floor. The second floor features a large master suite that includes a sitting room/office, plenty of closet space and a master bath with soaking tub and separate steam shower! 3 additional BRs and 2 other full BA are also on the second floor. For additional space, there is a finished basement large enough for office and/or playroom. The backyard is fully fenced and has expansive decking/patio, hot tub, storage shed & is surrounded by plenty of woodlands for privacy.
Location
State MA
County Plymouth
Zoning SF
Direction Point Road to Bullivant Farm to Right on Pine Hill Lane.
Rooms
Family Room Flooring - Wall to Wall Carpet, Recessed Lighting
Basement Full, Partially Finished, Interior Entry, Bulkhead, Sump Pump
Primary Bedroom Level Second
Dining Room Flooring - Hardwood, Chair Rail, Lighting - Overhead
Kitchen Ceiling Fan(s), Flooring - Hardwood, Dining Area, Countertops - Stone/Granite/Solid, Kitchen Island, Deck - Exterior, Exterior Access, Open Floorplan, Slider, Stainless Steel Appliances
Interior
Interior Features Bathroom - Full, Bathroom - Double Vanity/Sink, Bathroom - Tiled With Shower Stall, Bathroom - With Tub, Countertops - Stone/Granite/Solid, Steam / Sauna, Slider, Bathroom, Sun Room, Sauna/Steam/Hot Tub
Heating Baseboard, Oil
Cooling Central Air
Flooring Tile, Carpet, Hardwood, Flooring - Stone/Ceramic Tile
Fireplaces Number 1
Fireplaces Type Living Room
Appliance Range, Dishwasher, Microwave, Refrigerator, Washer, Dryer, Utility Connections for Electric Oven
Laundry Bathroom - Half, First Floor
Exterior
Exterior Feature Storage
Garage Spaces 3.0
Fence Fenced
Community Features Walk/Jog Trails, Highway Access
Utilities Available for Electric Oven, Generator Connection
Waterfront false
Waterfront Description Beach Front, Ocean, 1 to 2 Mile To Beach, Beach Ownership(Public)
Roof Type Shingle
Parking Type Attached, Off Street, Paved
Total Parking Spaces 3
Garage Yes
Building
Lot Description Wooded, Level
Foundation Concrete Perimeter
Sewer Public Sewer
Water Public
Read Less Info
Want to know what your home might be worth? Contact us for a FREE valuation!

Our team is ready to help you sell your home for the highest possible price ASAP
Bought with Beth Van der Veer • Conway - Mattapoisett

"My job is to find and attract mastery-based agents to the office, protect the culture, and make sure everyone is happy! "






