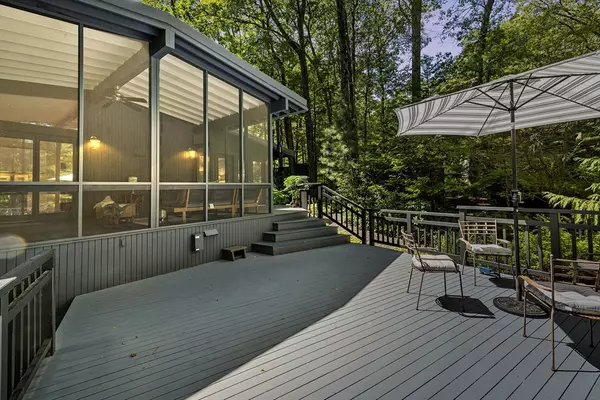3 Beds
2.5 Baths
2,549 SqFt
3 Beds
2.5 Baths
2,549 SqFt
Key Details
Property Type Single Family Home
Sub Type Single Family Residence
Listing Status Active
Purchase Type For Sale
Square Footage 2,549 sqft
Price per Sqft $549
MLS Listing ID 73424366
Style Contemporary
Bedrooms 3
Full Baths 2
Half Baths 1
HOA Y/N false
Year Built 1958
Annual Tax Amount $16,853
Tax Year 2025
Lot Size 0.690 Acres
Acres 0.69
Property Sub-Type Single Family Residence
Property Description
Location
State MA
County Middlesex
Zoning RO
Direction Grove St to Dewey Rd
Rooms
Family Room Closet/Cabinets - Custom Built, Flooring - Hardwood
Basement Partially Finished, Sump Pump
Primary Bedroom Level Second
Dining Room Cathedral Ceiling(s), Flooring - Hardwood, Balcony / Deck, Exterior Access, Lighting - Pendant
Kitchen Skylight, Flooring - Hardwood, Dining Area, Kitchen Island, Breakfast Bar / Nook
Interior
Interior Features Closet/Cabinets - Custom Built, Office, Sun Room, Wet Bar
Heating Central, Baseboard, Oil, Propane
Cooling Central Air
Flooring Wood, Tile, Carpet, Flooring - Wall to Wall Carpet
Fireplaces Number 1
Fireplaces Type Living Room
Appliance Water Heater, Range, Disposal, Microwave, Refrigerator, Washer, Dryer, Oven
Laundry First Floor, Electric Dryer Hookup, Washer Hookup
Exterior
Exterior Feature Deck, Storage
Community Features Shopping, Park, Walk/Jog Trails, Conservation Area, Highway Access, Public School
Utilities Available for Electric Range, for Electric Oven, for Electric Dryer, Washer Hookup
Roof Type Rubber
Total Parking Spaces 2
Garage No
Building
Lot Description Wooded
Foundation Concrete Perimeter
Sewer Public Sewer
Water Public
Architectural Style Contemporary
Schools
Elementary Schools Estabrook
Middle Schools Diamond
High Schools Lexington
Others
Senior Community false
Virtual Tour https://www.youtube.com/watch?v=3Bcaamjru8E&feature=youtu.be






