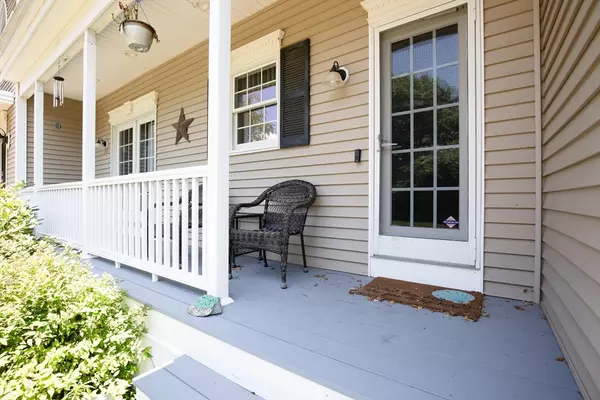5 Beds
3.5 Baths
5,008 SqFt
5 Beds
3.5 Baths
5,008 SqFt
Key Details
Property Type Single Family Home
Sub Type Single Family Residence
Listing Status Active
Purchase Type For Sale
Square Footage 5,008 sqft
Price per Sqft $239
Subdivision Sagamore
MLS Listing ID 73399718
Style Contemporary
Bedrooms 5
Full Baths 3
Half Baths 1
HOA Y/N false
Year Built 2003
Annual Tax Amount $9,671
Tax Year 2025
Lot Size 1.210 Acres
Acres 1.21
Property Sub-Type Single Family Residence
Property Description
Location
State MA
County Barnstable
Area Sagamore
Zoning R40
Direction Sandwich Rd to Eleanor Ave, right onto Louis Ave, Last house on the right
Rooms
Family Room Wood / Coal / Pellet Stove, Vaulted Ceiling(s), Flooring - Vinyl, Recessed Lighting, Sunken
Basement Full, Interior Entry, Garage Access
Primary Bedroom Level Second
Dining Room Coffered Ceiling(s), Flooring - Wood, French Doors, Recessed Lighting
Kitchen Flooring - Stone/Ceramic Tile, Countertops - Stone/Granite/Solid, French Doors, Kitchen Island, Recessed Lighting, Stainless Steel Appliances, Pot Filler Faucet, Wine Chiller
Interior
Interior Features Ceiling Fan(s), Bathroom - Half, Vaulted Ceiling(s), Closet, Game Room, Office, Bathroom, Foyer, Mud Room, Walk-up Attic
Heating Central, Oil, Pellet Stove
Cooling Central Air
Flooring Wood, Tile, Vinyl, Flooring - Vinyl, Flooring - Stone/Ceramic Tile
Fireplaces Number 4
Fireplaces Type Living Room, Master Bedroom
Appliance Water Heater, Oven, Microwave, Range, Refrigerator, Range Hood
Laundry Second Floor, Electric Dryer Hookup, Washer Hookup
Exterior
Exterior Feature Porch, Patio, Storage, Outdoor Shower
Garage Spaces 3.0
Fence Fenced/Enclosed
Community Features Public Transportation, Bike Path, Conservation Area, Highway Access
Utilities Available for Electric Range, for Electric Dryer, Washer Hookup
Waterfront Description Ocean,1 to 2 Mile To Beach,Beach Ownership(Public)
View Y/N Yes
View Scenic View(s)
Roof Type Shingle
Total Parking Spaces 4
Garage Yes
Building
Lot Description Cleared, Level
Foundation Concrete Perimeter
Sewer Private Sewer
Water Public
Architectural Style Contemporary
Schools
Elementary Schools Bes
Middle Schools Bis Bms
High Schools Bhs Ucvt Sturgi
Others
Senior Community false






