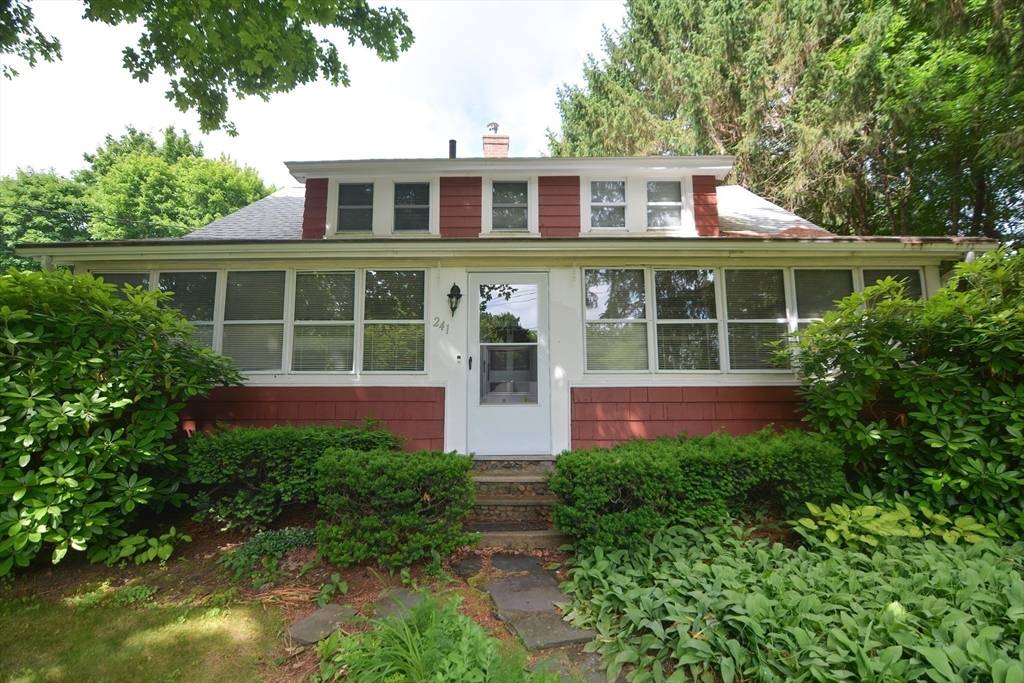4 Beds
2 Baths
1,694 SqFt
4 Beds
2 Baths
1,694 SqFt
OPEN HOUSE
Sat Jun 21, 11:00am - 1:00pm
Sun Jun 22, 10:30am - 12:00pm
Key Details
Property Type Single Family Home
Sub Type Single Family Residence
Listing Status Active
Purchase Type For Sale
Square Footage 1,694 sqft
Price per Sqft $371
Subdivision North Walpole
MLS Listing ID 73394149
Style Cape
Bedrooms 4
Full Baths 2
HOA Y/N false
Year Built 1900
Annual Tax Amount $7,585
Tax Year 2025
Lot Size 0.550 Acres
Acres 0.55
Property Sub-Type Single Family Residence
Property Description
Location
State MA
County Norfolk
Zoning res
Direction Take Main St ( Rt 1A ) - left or right onto Fisher St.
Rooms
Basement Full, Partially Finished, Sump Pump
Primary Bedroom Level Second
Dining Room Ceiling Fan(s), Beamed Ceilings, Flooring - Wood, Window(s) - Bay/Bow/Box
Kitchen Ceiling Fan(s), Flooring - Wood, Window(s) - Picture
Interior
Interior Features Home Office, Mud Room
Heating Baseboard, Oil
Cooling Window Unit(s)
Flooring Wood, Tile, Carpet, Hardwood
Fireplaces Number 1
Fireplaces Type Living Room
Appliance Range, Dishwasher, Refrigerator, Freezer, Washer, Dryer
Laundry First Floor, Electric Dryer Hookup
Exterior
Exterior Feature Porch - Enclosed, Patio, Barn/Stable, Screens
Garage Spaces 1.0
Community Features Public Transportation, Shopping, Pool, Tennis Court(s), Park, Stable(s), Golf, Laundromat, Highway Access, House of Worship, Private School, Public School, T-Station
Utilities Available for Electric Range, for Electric Oven, for Electric Dryer
Roof Type Shingle
Total Parking Spaces 5
Garage Yes
Building
Lot Description Wooded
Foundation Irregular
Sewer Private Sewer
Water Public
Architectural Style Cape
Schools
Elementary Schools Fisher
Middle Schools Walpole
High Schools Walpole Hs
Others
Senior Community false






