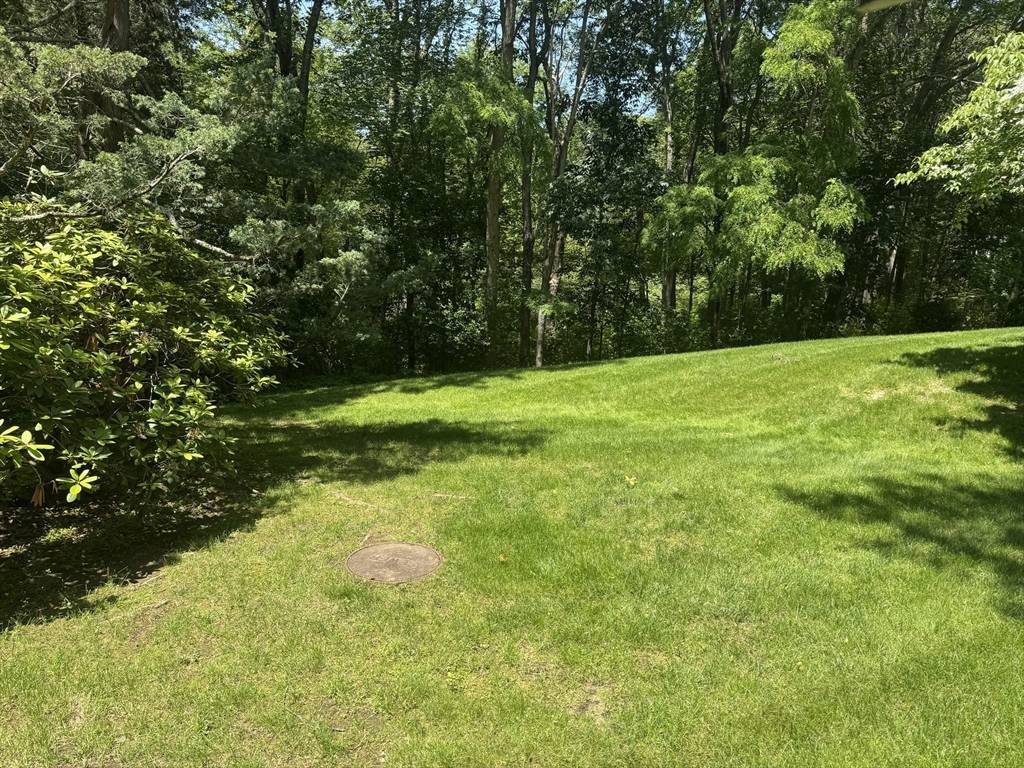2 Beds
2.5 Baths
1,754 SqFt
2 Beds
2.5 Baths
1,754 SqFt
Key Details
Property Type Multi-Family, Townhouse
Sub Type Attached (Townhouse/Rowhouse/Duplex)
Listing Status Active
Purchase Type For Rent
Square Footage 1,754 sqft
MLS Listing ID 73392445
Bedrooms 2
Full Baths 2
Half Baths 1
HOA Y/N true
Rental Info Term of Rental(12)
Year Built 1979
Property Sub-Type Attached (Townhouse/Rowhouse/Duplex)
Property Description
Location
State MA
County Middlesex
Direction Mainstone Rd to Steepletree Lane - # 21 is 1st unit on left. Stand alone unit.
Rooms
Family Room Flooring - Vinyl, Lighting - Overhead, Flooring - Concrete
Primary Bedroom Level Main, First
Dining Room Flooring - Stone/Ceramic Tile
Kitchen Closet/Cabinets - Custom Built, Flooring - Stone/Ceramic Tile, Window(s) - Bay/Bow/Box, Pantry, Countertops - Upgraded, Kitchen Island, Peninsula, Lighting - Overhead
Interior
Interior Features Closet, Closet/Cabinets - Custom Built, Cabinets - Upgraded, Lighting - Overhead, Closet - Linen, Slider, Bathroom - Half, Home Office, Center Hall, Entry Hall, Bathroom
Heating Electric, Central, Forced Air, Heat Pump
Flooring Carpet, Flooring - Stone/Ceramic Tile, Vinyl
Fireplaces Number 1
Appliance Range, Oven, Dishwasher, Disposal, Microwave, Refrigerator, Washer
Laundry Laundry Closet, Flooring - Laminate, Electric Dryer Hookup, Lighting - Overhead, First Floor, In Unit
Exterior
Exterior Feature Deck, Deck - Composite, Pool - Inground, Tennis Court(s), Rain Gutters, Professional Landscaping, Sprinkler System, Screens
Garage Spaces 1.0
Pool In Ground
Community Features Pool, Tennis Court(s), Walk/Jog Trails
Total Parking Spaces 4
Garage Yes
Schools
Elementary Schools Loker
Middle Schools Wayland Middle
High Schools Wayland High
Others
Pets Allowed No
Senior Community false






