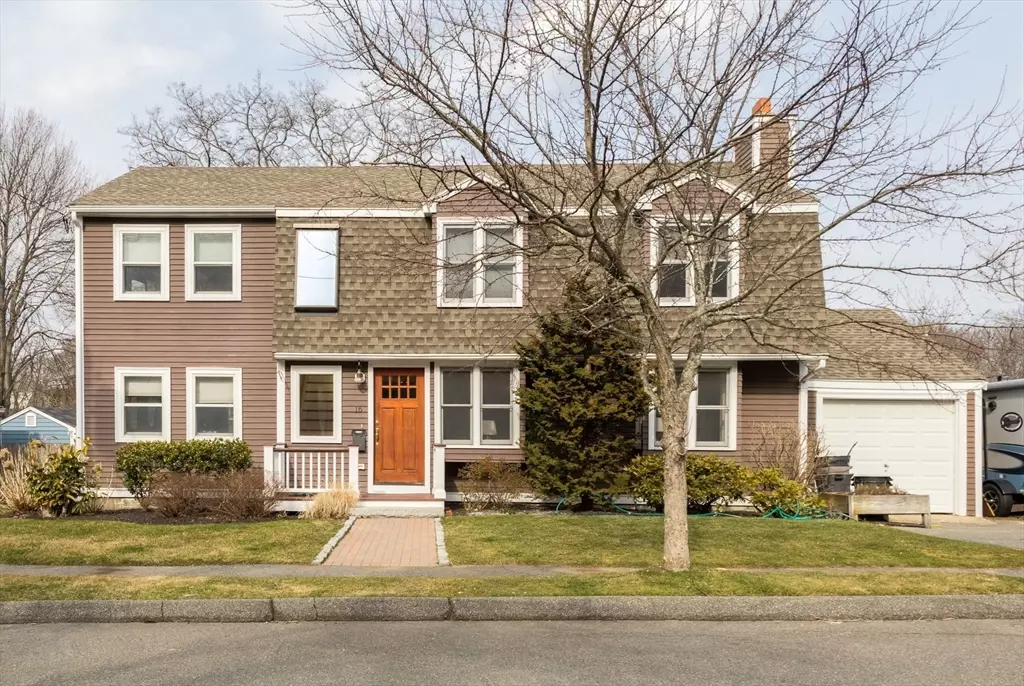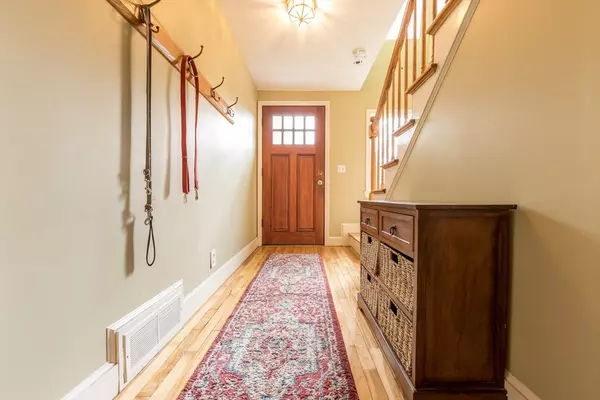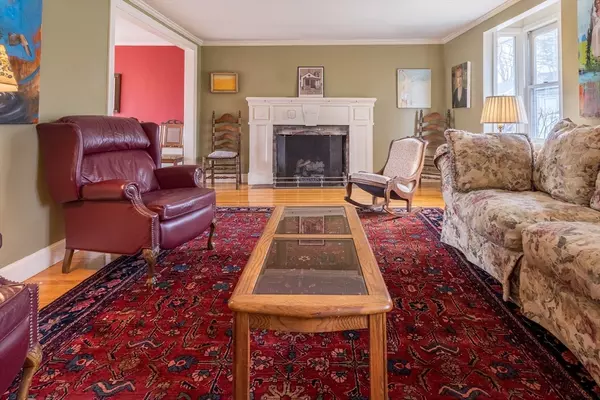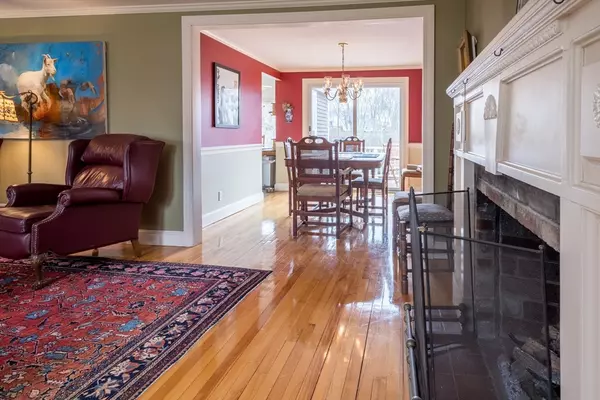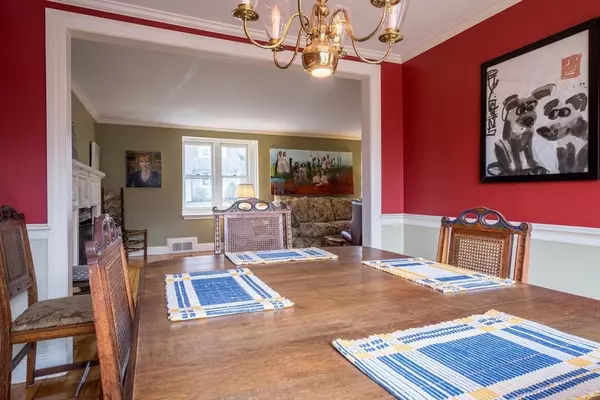5 Beds
3.5 Baths
2,500 SqFt
5 Beds
3.5 Baths
2,500 SqFt
Key Details
Property Type Single Family Home
Sub Type Single Family Residence
Listing Status Active
Purchase Type For Rent
Square Footage 2,500 sqft
MLS Listing ID 73325402
Bedrooms 5
Full Baths 3
Half Baths 1
HOA Y/N false
Rental Info Short Term Lease,Lease Terms(Flex),Term of Rental(Flex)
Year Built 1950
Available Date 2025-02-01
Property Description
Location
State MA
County Essex
Direction Humphrey St. to May St
Rooms
Family Room Flooring - Hardwood, Cable Hookup, Exterior Access, Slider
Primary Bedroom Level Second
Dining Room Flooring - Hardwood, Balcony / Deck, Deck - Exterior, Exterior Access, Slider
Kitchen Beamed Ceilings, Flooring - Stone/Ceramic Tile, Window(s) - Picture, Dining Area, Countertops - Stone/Granite/Solid, Kitchen Island, Deck - Exterior, Exterior Access
Interior
Interior Features Bathroom - 3/4, Bathroom - With Shower Stall, 3/4 Bath, Bonus Room
Heating Natural Gas
Flooring Laminate
Fireplaces Number 1
Fireplaces Type Living Room
Appliance Range, Dishwasher, Disposal, Microwave, Refrigerator, Washer, Dryer
Laundry In Basement, In Building
Exterior
Exterior Feature Deck
Community Features Public Transportation, Shopping, Park, Walk/Jog Trails, Bike Path, Conservation Area, Highway Access, House of Worship, Private School, Public School
Waterfront Description 0 to 1/10 Mile To Beach
Total Parking Spaces 2
Garage No
Schools
Elementary Schools Glover
Middle Schools Vets/Village
High Schools Mh High
Others
Pets Allowed Yes
Senior Community false

