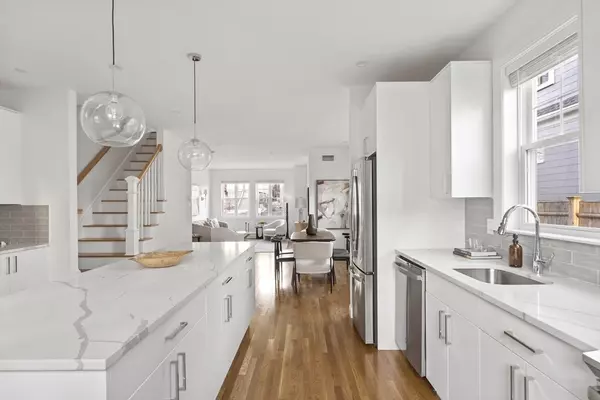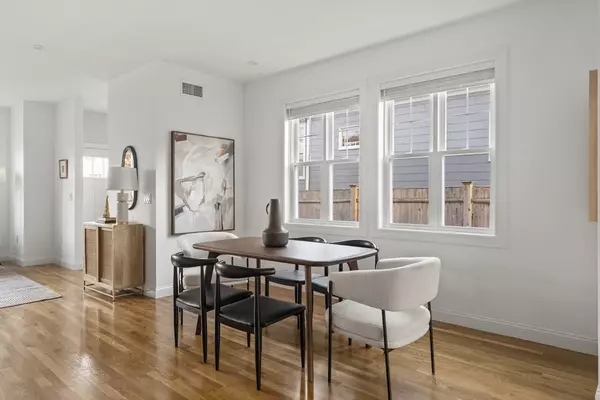3 Beds
2.5 Baths
2,384 SqFt
3 Beds
2.5 Baths
2,384 SqFt
Key Details
Property Type Condo
Sub Type Condominium
Listing Status Active
Purchase Type For Sale
Square Footage 2,384 sqft
Price per Sqft $377
MLS Listing ID 73325291
Bedrooms 3
Full Baths 2
Half Baths 1
HOA Fees $100
Year Built 2022
Annual Tax Amount $5,509
Tax Year 2025
Property Description
Location
State MA
County Suffolk
Area West Roxbury
Direction USE GPS
Rooms
Family Room Flooring - Hardwood, Window(s) - Bay/Bow/Box, Open Floorplan
Basement Y
Primary Bedroom Level Second
Dining Room Flooring - Hardwood, Window(s) - Bay/Bow/Box, Open Floorplan
Kitchen Bathroom - Half, Flooring - Hardwood, Window(s) - Bay/Bow/Box, Kitchen Island, Cabinets - Upgraded, Open Floorplan, Stainless Steel Appliances
Interior
Heating Heat Pump
Cooling Central Air
Laundry Second Floor
Exterior
Exterior Feature Fenced Yard
Fence Security, Fenced
Community Features Public Transportation, Shopping, Pool, Tennis Court(s), Park, Walk/Jog Trails, Golf, Medical Facility, Bike Path, Conservation Area, House of Worship, Private School, Public School, T-Station
Total Parking Spaces 2
Garage No
Building
Story 4
Sewer Public Sewer
Water Public
Others
Pets Allowed Yes
Senior Community false






